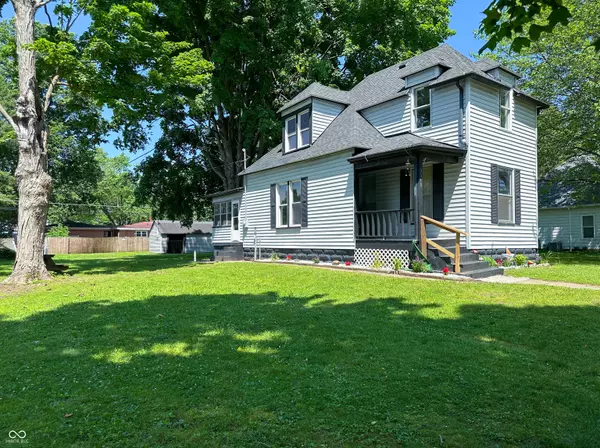
3 Beds
2 Baths
1,924 SqFt
3 Beds
2 Baths
1,924 SqFt
Key Details
Property Type Single Family Home
Sub Type Single Family Residence
Listing Status Active
Purchase Type For Sale
Square Footage 1,924 sqft
Price per Sqft $77
Subdivision No Subdivision
MLS Listing ID 21983218
Bedrooms 3
Full Baths 2
HOA Y/N No
Year Built 1922
Tax Year 2023
Lot Size 0.390 Acres
Acres 0.39
Property Description
Location
State IN
County Vigo
Rooms
Basement Unfinished
Main Level Bedrooms 1
Kitchen Kitchen Some Updates
Interior
Interior Features Raised Ceiling(s), Windows Vinyl, Windows Wood
Heating Forced Air, Gas
Cooling Central Electric
Fireplace Y
Appliance Dryer, Gas Water Heater, Gas Oven, Refrigerator, Washer
Exterior
Exterior Feature Carriage/Guest House
Garage Spaces 1.0
Building
Story One and One Half
Foundation Block
Water Municipal/City
Architectural Style Multi-Level
Structure Type Vinyl Siding
New Construction false
Schools
Elementary Schools Terre Town Elementary School
Middle Schools Otter Creek Middle School
High Schools Terre Haute North Vigo High School
School District Vigo County School Corp

GET MORE INFORMATION

Broker | License ID: MBR37532
3037 Santiago Dr, GREENWOOD, Indiana, 46143, United States






