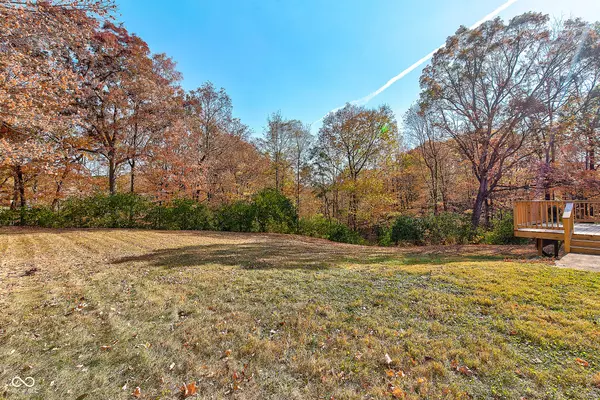
4 Beds
3 Baths
2,557 SqFt
4 Beds
3 Baths
2,557 SqFt
Key Details
Property Type Single Family Home
Sub Type Single Family Residence
Listing Status Active
Purchase Type For Sale
Square Footage 2,557 sqft
Price per Sqft $195
Subdivision Wabash Shores
MLS Listing ID 22009945
Bedrooms 4
Full Baths 3
HOA Y/N No
Year Built 1955
Tax Year 2023
Lot Size 0.550 Acres
Acres 0.55
Property Description
Location
State IN
County Tippecanoe
Rooms
Basement Egress Window(s), Finished, Full, Storage Space, Walk Out
Main Level Bedrooms 3
Interior
Interior Features Attic Access, Built In Book Shelves, Entrance Foyer, Paddle Fan, Hardwood Floors, Hi-Speed Internet Availbl, Eat-in Kitchen, Pantry
Heating Forced Air, Gas
Cooling Central Electric
Fireplaces Number 1
Fireplaces Type Two Sided, Kitchen, Living Room, Woodburning Fireplce
Equipment Radon System, Smoke Alarm
Fireplace Y
Appliance Dishwasher, Dryer, Disposal, Gas Water Heater, Microwave, Gas Oven, Refrigerator, Washer
Exterior
Garage Spaces 1.0
Utilities Available Electricity Connected, Gas, Sewer Connected, Water Connected
Building
Story One
Foundation Block
Water Municipal/City
Architectural Style Ranch, Other
Structure Type Wood
New Construction false
Schools
Elementary Schools West Lafayette Elementary School
High Schools West Lafayette Jr/Sr High School
School District West Lafayette Com School Corp

GET MORE INFORMATION

Broker | License ID: MBR37532
3037 Santiago Dr, GREENWOOD, Indiana, 46143, United States






