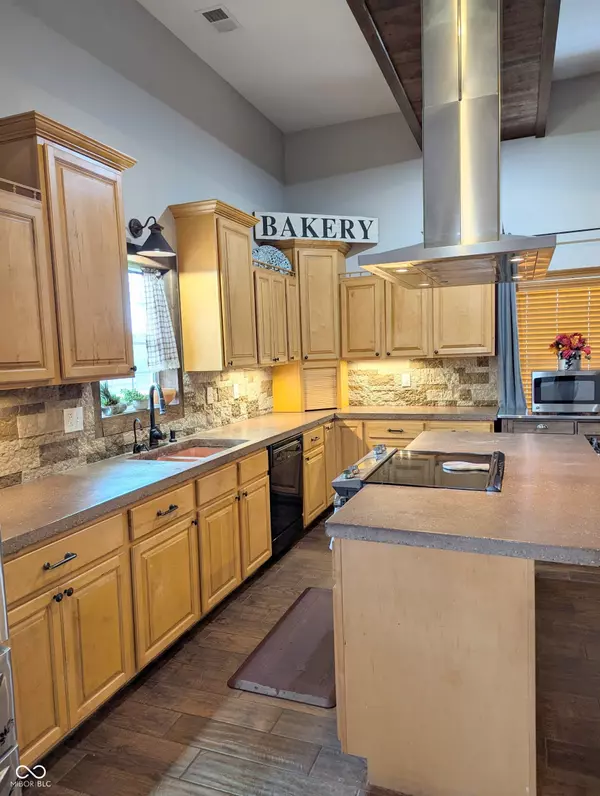
4 Beds
3 Baths
3,060 SqFt
4 Beds
3 Baths
3,060 SqFt
Key Details
Property Type Single Family Home
Sub Type Single Family Residence
Listing Status Active
Purchase Type For Sale
Square Footage 3,060 sqft
Price per Sqft $135
Subdivision No Subdivision
MLS Listing ID 22009866
Bedrooms 4
Full Baths 3
HOA Y/N No
Year Built 2005
Tax Year 2023
Lot Size 1.250 Acres
Acres 1.25
Property Description
Location
State IN
County Marion
Rooms
Kitchen Kitchen Some Updates
Interior
Interior Features Breakfast Bar, Raised Ceiling(s), Center Island, Paddle Fan, Hi-Speed Internet Availbl, Eat-in Kitchen, Pantry, Windows Thermal, Windows Wood
Heating Forced Air
Cooling Central Electric
Fireplaces Number 1
Fireplaces Type Free Standing
Equipment Iron Filter, Smoke Alarm
Fireplace Y
Appliance Dishwasher, Dryer, Electric Water Heater, Disposal, Electric Oven, Refrigerator, Washer, Water Heater, Water Purifier, Water Softener Owned
Exterior
Exterior Feature Balcony, Barn Mini, Playset
Garage Spaces 4.0
Utilities Available Electricity Connected, Sewer Connected, Well
Waterfront false
Building
Story Two
Foundation Slab
Water Private Well
Architectural Style Colonial, Other
Structure Type Cement Siding
New Construction false
Schools
School District Msd Lawrence Township

GET MORE INFORMATION

Broker | License ID: MBR37532
3037 Santiago Dr, GREENWOOD, Indiana, 46143, United States






