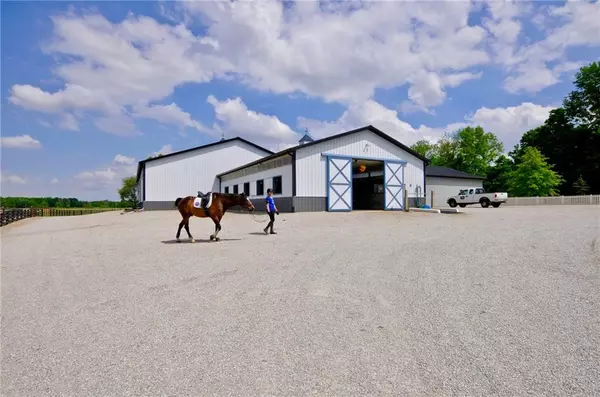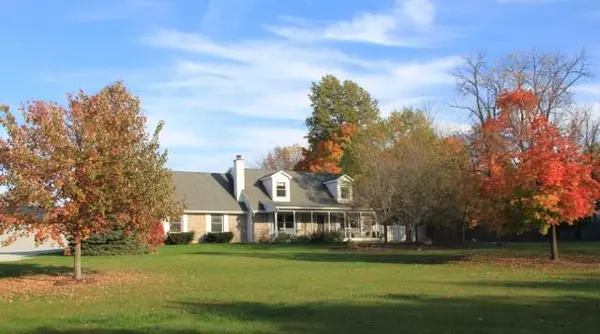$1,250,000
$1,250,000
For more information regarding the value of a property, please contact us for a free consultation.
4 Beds
4 Baths
3,718 SqFt
SOLD DATE : 09/23/2019
Key Details
Sold Price $1,250,000
Property Type Single Family Home
Sub Type Single Family Residence
Listing Status Sold
Purchase Type For Sale
Square Footage 3,718 sqft
Price per Sqft $336
Subdivision No Subdivision
MLS Listing ID 21567405
Sold Date 09/23/19
Bedrooms 4
Full Baths 3
Half Baths 1
Year Built 1992
Tax Year 2019
Lot Size 26.550 Acres
Acres 26.55
Property Description
Horse Farm Paradise. 27 meticulously maintained acres. Large barn complex w/8 stalls, indoor riding arena, wash rack, tack room, break room, garage, bathroom, workshop, etc. 10 - 4 wood board fenced pastures, 6 w/auto waters servicing 7 pastures. Run in shelter barns in 7 pastures. Fenced lanes for animal pasture change ease. Charming 4 bedroom home w/3.5 baths. Main floor master bedroom suite. Giant Great room. Formal dining room. Tiled Sun room with access to patio garden. 2 propane gas fireplaces. Spacious kitchen w/center island and walk-in pantry. Main floor laundry. Finished basement w/ bedroom and full bath. Country living and close to great Westfield schools, lots of shopping & dining choices and easy access to the big city.
Location
State IN
County Hamilton
Rooms
Basement Finished, Daylight/Lookout Windows, Egress Window(s)
Kitchen Breakfast Bar, Center Island, Pantry WalkIn
Interior
Interior Features Attic Access, Built In Book Shelves, Cathedral Ceiling(s), Walk-in Closet(s), Hardwood Floors, Skylight(s)
Heating Electronic Air Filter, Forced Air, Wood Stove
Cooling Central Air, Ceiling Fan(s)
Fireplaces Number 2
Fireplaces Type Dining Room, Free Standing, Gas Log, Great Room
Equipment Generator, Network Ready, Multiple Phone Lines, Smoke Detector, Sump Pump, Programmable Thermostat, Water-Softener Owned
Fireplace Y
Appliance Gas Cooktop, Dishwasher, Dryer, Disposal, Kit Exhaust, Microwave, Oven, Convection Oven, Refrigerator, Washer
Exterior
Exterior Feature Barn Horse, Barn Storage, Driveway Gravel, Fence Partial
Parking Features Attached, Multiple Garages
Garage Spaces 2.0
Building
Lot Description Not In Subdivision, Tree Mature
Story Two
Foundation Concrete Perimeter, Crawl Space
Sewer Septic Tank
Water Well
Architectural Style TraditonalAmerican, Two Story
Structure Type Brick,Cement Siding
New Construction false
Others
Ownership NoAssoc
Read Less Info
Want to know what your home might be worth? Contact us for a FREE valuation!

Our team is ready to help you sell your home for the highest possible price ASAP

© 2025 Listings courtesy of MIBOR as distributed by MLS GRID. All Rights Reserved.
GET MORE INFORMATION
Broker | License ID: MBR37532
3037 Santiago Dr, GREENWOOD, Indiana, 46143, United States






