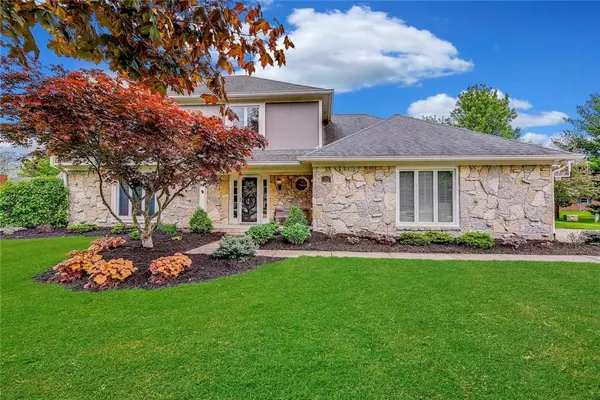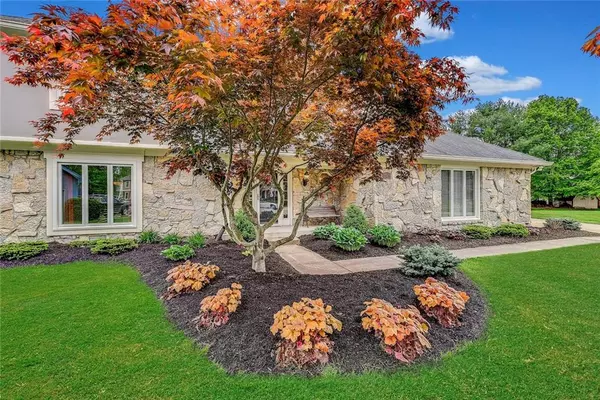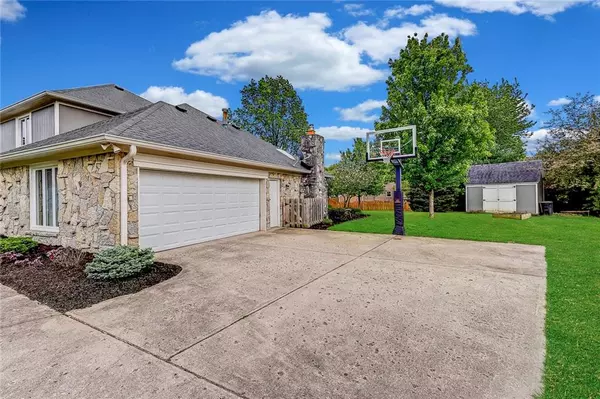$255,000
$259,900
1.9%For more information regarding the value of a property, please contact us for a free consultation.
4 Beds
3 Baths
2,352 SqFt
SOLD DATE : 06/28/2019
Key Details
Sold Price $255,000
Property Type Single Family Home
Sub Type Single Family Residence
Listing Status Sold
Purchase Type For Sale
Square Footage 2,352 sqft
Price per Sqft $108
Subdivision West Harbour
MLS Listing ID 21640540
Sold Date 06/28/19
Bedrooms 4
Full Baths 2
Half Baths 1
HOA Fees $33/ann
Year Built 1987
Tax Year 2017
Lot Size 0.340 Acres
Acres 0.34
Property Description
NEAR MORSE RESERVOIR! Must View Virtual Tour! Wonderful 2-Story 4-BD in Sought-After WEST HARBOUR on Desired Cul-De-Sac Lot w/MANY Updates! Enjoy This Amazing Yard w/Beautiful Lndscp...Spacious LR & DR on Mn Floor w/French Drs & Warm Hrdwd Flrs. Immaculate Kit w/Plenty of Storage Open to Sun-Filled Breakfast RM & GR. GR has Vltd Ceil & FP Creating a Cozy Atmosphere to Gather w/Friends & Family..Enjoy Your Morning Coffee in the 3-Season Sunroom OR Unwind in the Spacious MBR w/Vltd Ceil, 2 WLK-IN & Ensuite. 3 Addl Spacious BR w/Ceiling Fans & Full Hall BA. Upper FL Has Newer Carpet & Paint. Backyard Oasis has Newer Stamped Concrete Patio, Mini Barn & Mature Trees. Side-Load 2-Car Garage..Community Pool & Amenities w/Elementary School in NHBD
Location
State IN
County Hamilton
Rooms
Kitchen Kitchen Updated, Pantry
Interior
Interior Features Attic Pull Down Stairs, Built In Book Shelves, Cathedral Ceiling(s), Tray Ceiling(s), Hardwood Floors, Skylight(s)
Heating Forced Air
Cooling Central Air, Ceiling Fan(s)
Fireplaces Number 1
Fireplaces Type Family Room, Gas Log, Other
Equipment Smoke Detector
Fireplace Y
Appliance Dishwasher, Disposal, Gas Oven, Refrigerator
Exterior
Exterior Feature Barn Mini, Driveway Concrete, Fence Full Rear, Pool Community
Parking Features Attached
Garage Spaces 2.0
Building
Lot Description Cul-De-Sac, Street Lights, Rural In Subdivision, Tree Mature
Story Two
Foundation Crawl Space
Sewer Sewer Connected
Water Public
Architectural Style TraditonalAmerican
Structure Type Cement Siding,Stone
New Construction false
Others
HOA Fee Include Association Home Owners,Entrance Common,Insurance,Maintenance,Nature Area,ParkPlayground,Pool,Snow Removal,Tennis Court(s)
Ownership MandatoryFee
Read Less Info
Want to know what your home might be worth? Contact us for a FREE valuation!

Our team is ready to help you sell your home for the highest possible price ASAP

© 2025 Listings courtesy of MIBOR as distributed by MLS GRID. All Rights Reserved.
GET MORE INFORMATION
Broker | License ID: MBR37532
3037 Santiago Dr, GREENWOOD, Indiana, 46143, United States






