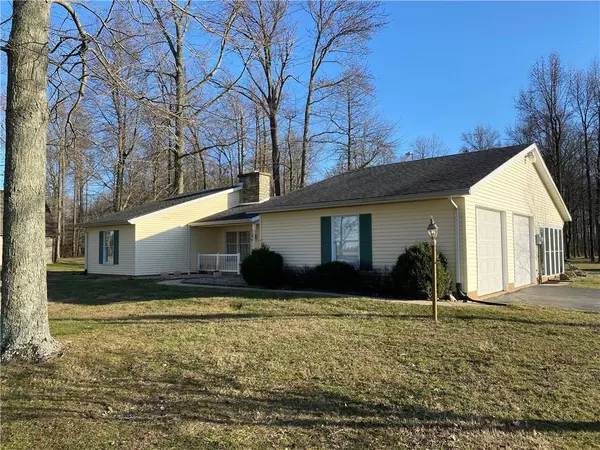$198,500
$198,500
For more information regarding the value of a property, please contact us for a free consultation.
2 Beds
2 Baths
1,728 SqFt
SOLD DATE : 04/17/2020
Key Details
Sold Price $198,500
Property Type Single Family Home
Sub Type Single Family Residence
Listing Status Sold
Purchase Type For Sale
Square Footage 1,728 sqft
Price per Sqft $114
Subdivision No Subdivision
MLS Listing ID 21698074
Sold Date 04/17/20
Bedrooms 2
Full Baths 2
Year Built 1983
Tax Year 2019
Lot Size 3.020 Acres
Acres 3.02
Property Description
On the outskirts of Batesville with that great county feel on just over 3 acres. This 2 BR 2BA home is nestled between mature trees in the front and partial woods in the back. Nice sized rooms PLUS a 12x18 sunroom that provides the extra space we all love. Master bedroom has private bath and a walk in closet. Recently remodeled guest bath. Beautiful masonry fireplace in the living room. Family room and dining area combined. Kitchen has newer stainless steel appliances and convenient walk in panty. Washer and dryer also stay! Two car attached garage AND a one car detached just right for extra storage or toys. Spring flowers will be popping up soon on this great property.
Location
State IN
County Franklin
Rooms
Kitchen Pantry WalkIn
Interior
Interior Features Attic Access, Walk-in Closet(s), Wood Work Painted
Heating Heat Pump
Cooling Central Air
Fireplaces Number 1
Fireplaces Type Living Room, Masonry
Equipment Central Vacuum, Smoke Detector
Fireplace Y
Appliance Dishwasher, Dryer, Disposal, MicroHood, Electric Oven, Refrigerator, Washer
Exterior
Exterior Feature Driveway Asphalt
Parking Features Attached, Detached, Multiple Garages
Garage Spaces 3.0
Building
Lot Description Rural No Subdivision, Tree Mature, Wooded
Story One
Foundation Slab
Sewer Septic Tank
Water Public
Architectural Style Ranch
Structure Type Vinyl Siding
New Construction false
Others
Ownership NoAssoc
Read Less Info
Want to know what your home might be worth? Contact us for a FREE valuation!

Our team is ready to help you sell your home for the highest possible price ASAP

© 2025 Listings courtesy of MIBOR as distributed by MLS GRID. All Rights Reserved.
GET MORE INFORMATION
Broker | License ID: MBR37532
3037 Santiago Dr, GREENWOOD, Indiana, 46143, United States






