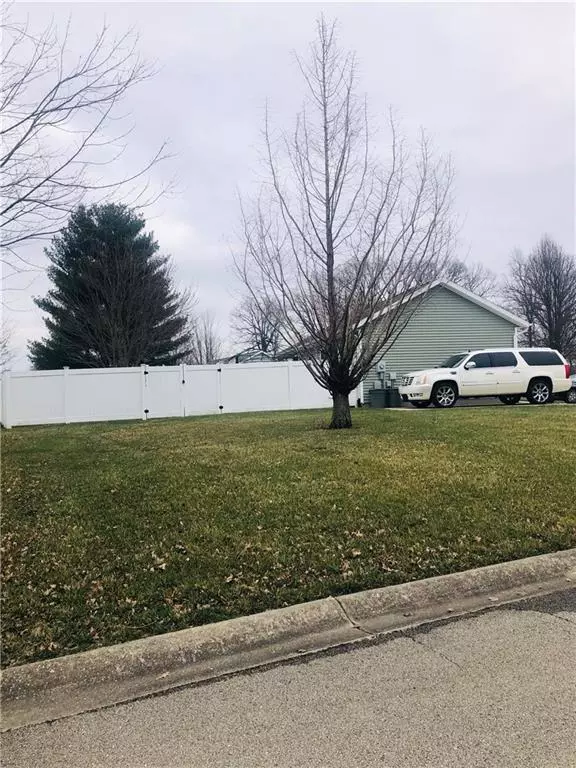$230,000
$245,000
6.1%For more information regarding the value of a property, please contact us for a free consultation.
4 Beds
2 Baths
2,064 SqFt
SOLD DATE : 04/18/2022
Key Details
Sold Price $230,000
Property Type Single Family Home
Sub Type Single Family Residence
Listing Status Sold
Purchase Type For Sale
Square Footage 2,064 sqft
Price per Sqft $111
Subdivision Quail Meadows
MLS Listing ID 21841670
Sold Date 04/18/22
Bedrooms 4
Full Baths 2
Year Built 2006
Tax Year 2021
Lot Size 0.320 Acres
Acres 0.32
Property Description
Immaculate ranch home perched on a corner lot in Quail Meadows Estates. The main level has a nice open concept with large living area. Fully equipped kitchen with all appliances remaining. There are 3 bedrooms and a full bath upstairs. The finished basement provides another full bathroom, bedroom, living room, office, and storage closets. Separate laundry/ utility room in basement. Washer and dryer stay. The backyard is fully fenced with white vinyl privacy fence and has a concrete patio. Storage shed and pergola in backyard stays with the home. Heated garage. Nice concrete driveway with extra parking. This turn-key home is just ready for it's new owner.
Location
State IN
County Franklin
Rooms
Basement Finished, Egress Window(s)
Kitchen Breakfast Bar, Kitchen Eat In
Interior
Interior Features Windows Vinyl
Heating Forced Air
Cooling Central Air
Equipment Sump Pump w/Backup
Fireplace Y
Appliance Dishwasher, Dryer, Disposal, Microwave, Electric Oven, Refrigerator, Washer
Exterior
Exterior Feature Driveway Concrete
Parking Features Attached
Garage Spaces 1.0
Building
Story One
Foundation Concrete Perimeter
Sewer Sewer Connected
Water Public
Architectural Style Ranch
Structure Type Vinyl Siding
New Construction false
Others
Ownership NoAssoc
Read Less Info
Want to know what your home might be worth? Contact us for a FREE valuation!

Our team is ready to help you sell your home for the highest possible price ASAP

© 2025 Listings courtesy of MIBOR as distributed by MLS GRID. All Rights Reserved.
GET MORE INFORMATION
Broker | License ID: MBR37532
3037 Santiago Dr, GREENWOOD, Indiana, 46143, United States






