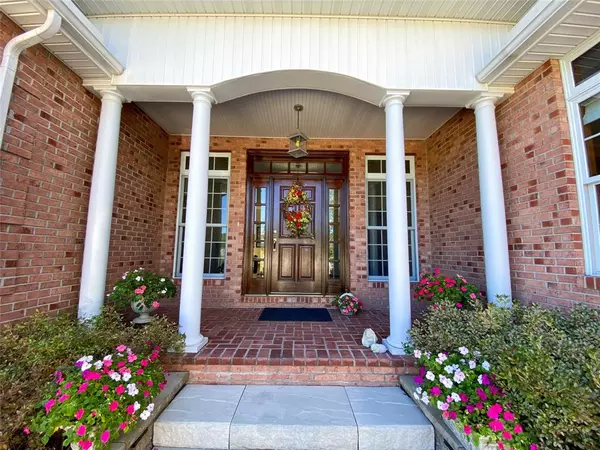$640,000
$649,900
1.5%For more information regarding the value of a property, please contact us for a free consultation.
4 Beds
4 Baths
4,485 SqFt
SOLD DATE : 11/21/2022
Key Details
Sold Price $640,000
Property Type Single Family Home
Sub Type Single Family Residence
Listing Status Sold
Purchase Type For Sale
Square Footage 4,485 sqft
Price per Sqft $142
Subdivision No Subdivision
MLS Listing ID 21886157
Sold Date 11/21/22
Bedrooms 4
Full Baths 3
Half Baths 1
Year Built 2002
Tax Year 2021
Lot Size 3.000 Acres
Acres 3.0
Property Description
Stunning Brinkman built ranch home with loft and finished walkout basement. Sitting on 3 acres w/ woods; lush, landscaped lawn. Rich mahogany front door leads to impeccable hardwoods and beautiful living room. Amish cherry and maple cabinets throughout. See-through fireplace connects kitchen to living room. Enjoy Brazilian hardwood deck with custom, smart sunshade. Master suite with renovated bathroom featuring free standing glass and marble tile shower. Remodeled first floor laundry. Home office with French doors. Sun-filled walkout basement with second kitchen, pantry, and laundry. So much to love about this exquisite home, including over-sized garage, energy efficient geothermal (2020), and new roof (2018). Buyers must be prequalified.
Location
State IN
County Ripley
Rooms
Basement Ceiling - 9+ feet, Finished, Full, Walk Out
Kitchen Kitchen Eat In
Interior
Interior Features Raised Ceiling(s)
Heating Geothermal
Cooling Geothermal
Fireplaces Number 1
Fireplaces Type Two Sided, Woodburning Fireplce
Equipment Generator
Fireplace Y
Appliance Electric Cooktop, Dishwasher, Dryer, Refrigerator, Washer, Double Oven
Exterior
Exterior Feature Driveway Concrete
Parking Features Attached
Garage Spaces 2.0
Building
Lot Description Tree Mature
Story One Leveland + Loft
Foundation Concrete Perimeter
Sewer Septic Tank
Water Public
Architectural Style Ranch, TraditonalAmerican
Structure Type Brick
New Construction false
Others
Ownership NoAssoc
Read Less Info
Want to know what your home might be worth? Contact us for a FREE valuation!

Our team is ready to help you sell your home for the highest possible price ASAP

© 2025 Listings courtesy of MIBOR as distributed by MLS GRID. All Rights Reserved.
GET MORE INFORMATION
Broker | License ID: MBR37532
3037 Santiago Dr, GREENWOOD, Indiana, 46143, United States






