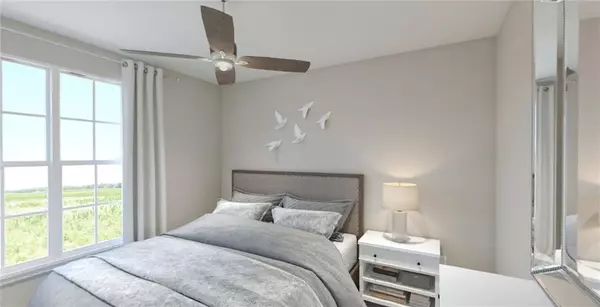$330,000
$339,143
2.7%For more information regarding the value of a property, please contact us for a free consultation.
2 Beds
2 Baths
1,436 SqFt
SOLD DATE : 11/23/2022
Key Details
Sold Price $330,000
Property Type Single Family Home
Sub Type Single Family Residence
Listing Status Sold
Purchase Type For Sale
Square Footage 1,436 sqft
Price per Sqft $229
Subdivision Subdivision Not Available See Legal
MLS Listing ID 21875937
Sold Date 11/23/22
Bedrooms 2
Full Baths 2
HOA Fees $175/mo
Year Built 2022
Tax Year 2021
Lot Size 6,969 Sqft
Acres 0.16
Property Description
Atwater is a brand-new Westfield community! Olthof Homes presents The Sonata - a maintenance-free villa w/ 2 bedrooms, 2 car garage & sunroom. Sought-after open floorplan comes w/ 9’ ceilings, custom architectural trim package & tray ceilings in the owner’s suite. Stay warm in winter w/ gas heat paired, gas appliances & gorgeous fireplace. Kitchen features island w/ granite countertops & undermount sink, Luxury vinyl plank flooring, 42” painted white cabinets & upgraded stainless steel appliances. Appliance package includes gas range, dishwasher, vented out microwave, & French door refrigerator. Bathrooms feature ceramic tile flooring, tile shower in owner’s suite & designer plumbing fixtures. Upgraded flooring & deluxe landscaping package.
Location
State IN
County Hamilton
Rooms
Kitchen Center Island, Kitchen Eat In, Pantry
Interior
Interior Features Walk-in Closet(s), Screens Complete
Cooling Central Air
Equipment Smoke Detector, Programmable Thermostat
Fireplace Y
Appliance Dishwasher, ENERGY STAR Qualified Appliances, Disposal, Microwave, Gas Oven, Refrigerator, Convection Oven
Exterior
Exterior Feature Driveway Concrete, Pool Community, Irrigation System
Parking Features Attached
Garage Spaces 2.0
Building
Lot Description Sidewalks, Trees Small
Story One
Foundation Slab
Sewer Sewer Connected
Water Public
Architectural Style Colonial
Structure Type Cultured Stone, Vinyl Siding
New Construction true
Others
HOA Fee Include Association Builder Controls, Clubhouse, Entrance Common, Insurance, Lawncare, Maintenance, Snow Removal, Walking Trails
Ownership MandatoryFee
Read Less Info
Want to know what your home might be worth? Contact us for a FREE valuation!

Our team is ready to help you sell your home for the highest possible price ASAP

© 2024 Listings courtesy of MIBOR as distributed by MLS GRID. All Rights Reserved.
GET MORE INFORMATION

Broker | License ID: MBR37532
3037 Santiago Dr, GREENWOOD, Indiana, 46143, United States






