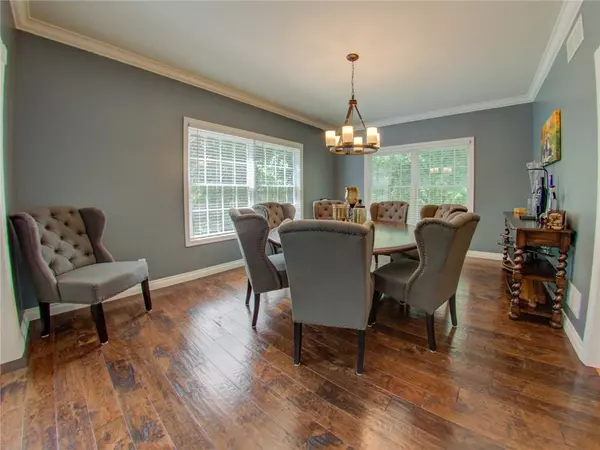$577,000
$589,900
2.2%For more information regarding the value of a property, please contact us for a free consultation.
5 Beds
4 Baths
5,212 SqFt
SOLD DATE : 01/30/2023
Key Details
Sold Price $577,000
Property Type Single Family Home
Sub Type Single Family Residence
Listing Status Sold
Purchase Type For Sale
Square Footage 5,212 sqft
Price per Sqft $110
Subdivision Timbers
MLS Listing ID 21879041
Sold Date 01/30/23
Bedrooms 5
Full Baths 3
Half Baths 1
HOA Fees $12/ann
HOA Y/N Yes
Year Built 1993
Tax Year 2022
Lot Size 0.615 Acres
Acres 0.615
Property Description
Price improvement! Don't miss the opportunity to own this custom home within walking distance of downtown Batesville. Situated on a wooded lot in a quiet neighborhood, the home features 5 bedrooms, 3.5 baths, a main floor office and a home gym. Perfect for entertaining, the spacious updated kitchen opens to the family room with beamed vaulted ceilings, built-in bookcases and a gorgeous river rock wood burning fireplace. Home features 2x6 construction, 9 foot first and basement ceiling heights, solid hardwood floors, 2 HVAC units, 2 Water Heaters and a finished walkout basement. Significant updates throughout, including a newer roof, updated flooring, a newer furnace, and much more.Priced to sell, schedule a showing today before it's gone!
Location
State IN
County Ripley
Rooms
Basement Ceiling - 9+ feet, Finished, Full, Walk Out
Interior
Interior Features Built In Book Shelves, Cathedral Ceiling(s), Walk-in Closet(s), Hardwood Floors, Skylight(s), Windows Wood, Central Vacuum, Eat-in Kitchen, Entrance Foyer, Center Island, Pantry
Heating Forced Air, Gas
Cooling Central Electric
Fireplaces Number 1
Fireplaces Type Family Room, Masonry, Woodburning Fireplce
Equipment Satellite Dish Paid, Smoke Alarm
Fireplace Y
Appliance Dishwasher, Disposal, Microwave, Gas Oven, Refrigerator, Wine Cooler, Gas Water Heater
Exterior
Garage Spaces 3.0
Building
Story Two
Foundation Poured Concrete
Water Municipal/City
Architectural Style TraditonalAmerican
Structure Type Vinyl With Stone
New Construction false
Schools
School District Batesville Community School Corp
Others
HOA Fee Include Association Home Owners
Ownership Mandatory Fee
Read Less Info
Want to know what your home might be worth? Contact us for a FREE valuation!

Our team is ready to help you sell your home for the highest possible price ASAP

© 2025 Listings courtesy of MIBOR as distributed by MLS GRID. All Rights Reserved.
GET MORE INFORMATION
Broker | License ID: MBR37532
3037 Santiago Dr, GREENWOOD, Indiana, 46143, United States






