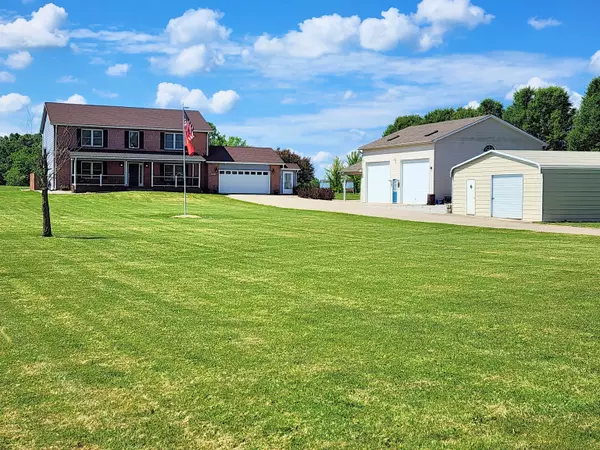$620,000
$625,000
0.8%For more information regarding the value of a property, please contact us for a free consultation.
5 Beds
4 Baths
2,816 SqFt
SOLD DATE : 07/24/2023
Key Details
Sold Price $620,000
Property Type Single Family Home
Sub Type Single Family Residence
Listing Status Sold
Purchase Type For Sale
Square Footage 2,816 sqft
Price per Sqft $220
Subdivision No Subdivision
MLS Listing ID 21924227
Sold Date 07/24/23
Bedrooms 5
Full Baths 3
Half Baths 1
HOA Y/N No
Year Built 2007
Tax Year 2022
Lot Size 3.000 Acres
Acres 3.0
Property Description
This stately two-story home on 3 scenic acres boasts 5 Bedrooms, 3 Full Baths, 2816 sq. ft., a formal Dining Room, and nearly $200,000 in recent upgrades. Upgrades include cement board siding; Renewal by Anderson Windows; main level flooring; gorgeous new Primary Bath with tiled dual head shower; new 35x8 covered porch; covered 20x16 back deck and 17x12 open deck with hot tub; a metal shingled roof w/50 yr guarantee; a 36x31 Enclosed Carport; all new appliances and more. A detailed list is available upon request. The impressive 56x33 garage has 16' ceiling, 12' garage doors, epoxied floors, a 12,000 lb hydraulic lift and an 18x13 bonus room with wet bar & a half bath! ADT Home security, Generac Generator & an HSA home warranty are included.
Location
State IN
County Johnson
Rooms
Main Level Bedrooms 1
Kitchen Kitchen Updated
Interior
Interior Features Attic Access, Entrance Foyer, Paddle Fan, Hardwood Floors, Hi-Speed Internet Availbl, Eat-in Kitchen, Network Ready, Pantry, Programmable Thermostat, Screens Complete, Walk-in Closet(s), Windows Thermal, Windows Vinyl, WoodWorkStain/Painted
Cooling Central Electric
Equipment Generator, Security Alarm Monitored, Smoke Alarm
Fireplace Y
Appliance Dishwasher, Dryer, Disposal, Gas Water Heater, Humidifier, MicroHood, Gas Oven, Range Hood, Refrigerator, Washer, Water Softener Owned
Exterior
Exterior Feature Barn Pole, Gas Grill, Out Building With Utilities
Garage Spaces 4.0
Utilities Available Electricity Connected, Gas, Septic System, Water Connected
Building
Story Two
Foundation Block, Full
Water Municipal/City
Architectural Style Colonial, TraditonalAmerican
Structure Type Brick, Cement Siding
New Construction false
Schools
Elementary Schools Indian Creek Elementary School
Middle Schools Indian Creek Middle School
High Schools Indian Creek Sr High School
School District Nineveh-Hensley-Jackson United
Read Less Info
Want to know what your home might be worth? Contact us for a FREE valuation!

Our team is ready to help you sell your home for the highest possible price ASAP

© 2025 Listings courtesy of MIBOR as distributed by MLS GRID. All Rights Reserved.
GET MORE INFORMATION
Broker | License ID: MBR37532
3037 Santiago Dr, GREENWOOD, Indiana, 46143, United States






