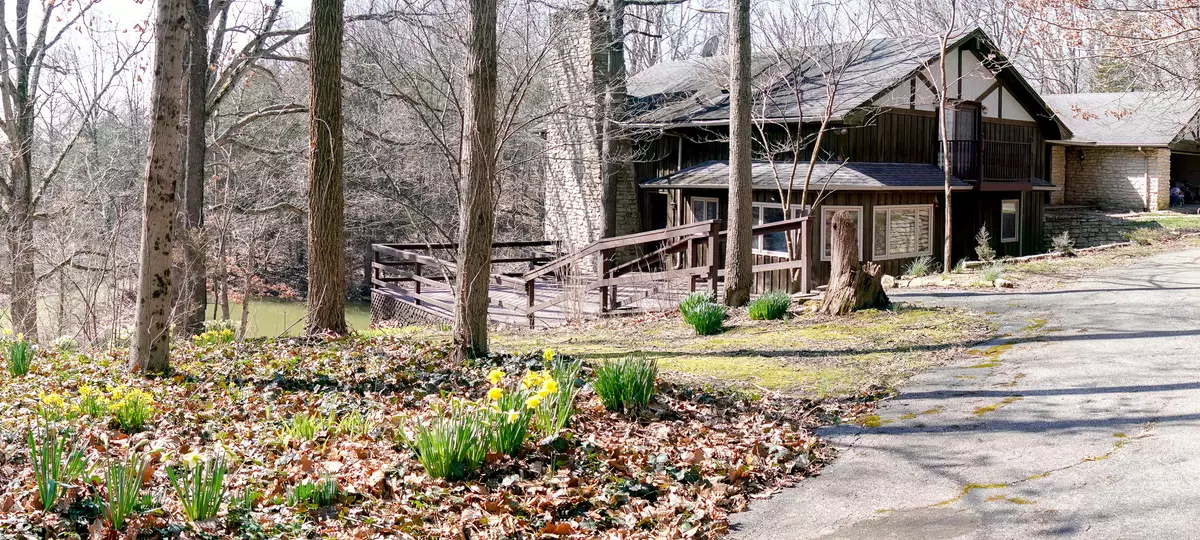$390,000
$425,000
8.2%For more information regarding the value of a property, please contact us for a free consultation.
4 Beds
4 Baths
4,880 SqFt
SOLD DATE : 08/03/2023
Key Details
Sold Price $390,000
Property Type Single Family Home
Sub Type Single Family Residence
Listing Status Sold
Purchase Type For Sale
Square Footage 4,880 sqft
Price per Sqft $79
Subdivision Batesville
MLS Listing ID 21909494
Sold Date 08/03/23
Bedrooms 4
Full Baths 4
HOA Y/N No
Year Built 1974
Tax Year 2022
Lot Size 6.840 Acres
Acres 6.84
Property Description
Welcome to your dream home! This 3-level rural oasis nestled on a 6.84-acre wooded lot with a large pond offers unparalleled serenity and privacy. With 4 bedrooms and 4 baths, this home is perfect for everyone, weekend getaways or vacation rentals. The spacious interior boasts two living rooms, a fireplace, and plenty of natural light. Enjoy the breathtaking views of nature from the huge outside deck, perfect for entertaining or relaxing. This property offers ample space for hiking, fishing, hunting, or just exploring. Surrounded by nature, you'll enjoy peace and tranquility all year round. This home is a perfect blend of comfort, luxury, and nature. Don't miss out on this once-in-a-lifetime opportunity to own this wonderful home!
Location
State IN
County Ripley
Rooms
Basement Finished, Finished Walls, Storage Space, Walk Out
Main Level Bedrooms 1
Kitchen Kitchen Updated
Interior
Interior Features Breakfast Bar, Built In Book Shelves, Cathedral Ceiling(s), Entrance Foyer, Hardwood Floors, Hi-Speed Internet Availbl, Pantry, Skylight(s), Walk-in Closet(s), Windows Thermal, Windows Wood, Wood Work Stained
Heating Heat Pump, Wood Stove
Cooling Heat Pump
Fireplaces Number 2
Fireplaces Type Family Room, Living Room, Masonry, Woodburning Fireplce
Equipment Smoke Alarm
Fireplace Y
Appliance Dishwasher, Disposal, Microwave, Oven, Electric Oven, Refrigerator, Water Heater
Exterior
Exterior Feature Balcony
Garage Spaces 2.0
Utilities Available Electricity Connected
View Y/N true
View Forest, Pond, Rural
Building
Story Three Or More
Foundation Partial
Water Municipal/City
Architectural Style Tudor
Structure Type Stucco, Wood With Stone
New Construction false
Schools
Elementary Schools Batesville Primary School
Middle Schools Batesville Middle School
High Schools Batesville High School
School District Batesville Community School Corp
Read Less Info
Want to know what your home might be worth? Contact us for a FREE valuation!

Our team is ready to help you sell your home for the highest possible price ASAP

© 2025 Listings courtesy of MIBOR as distributed by MLS GRID. All Rights Reserved.
GET MORE INFORMATION
Broker | License ID: MBR37532
3037 Santiago Dr, GREENWOOD, Indiana, 46143, United States






