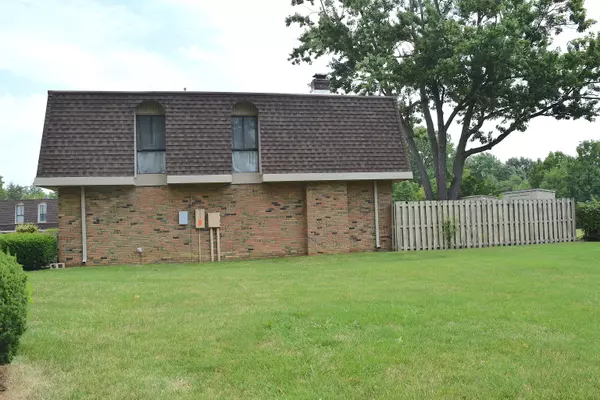$75,000
$85,000
11.8%For more information regarding the value of a property, please contact us for a free consultation.
2 Beds
2 Baths
1,216 SqFt
SOLD DATE : 08/11/2023
Key Details
Sold Price $75,000
Property Type Condo
Sub Type Condominium
Listing Status Sold
Purchase Type For Sale
Square Footage 1,216 sqft
Price per Sqft $61
Subdivision Countrybrook
MLS Listing ID 21934115
Sold Date 08/11/23
Bedrooms 2
Full Baths 1
Half Baths 1
HOA Fees $340/mo
HOA Y/N Yes
Year Built 1966
Tax Year 2022
Lot Size 6,098 Sqft
Acres 0.14
Property Description
Preferred End Unit w/loads of Natural Light. Main Floor w/Kitch, Dining, 1/2 Bath, & Huge Living Area w/Antique Surround for Wood Burning FP. Breakfast Bar at Opening between Living & Dining Rm. All Appliances Incl. 2 Large Bedrooms Upstairs w/Full Bathroom. Primary Bedroom has Walk-in Closet. Second Bedroom has 2 Closets. Nice Size Concrete Patio out Back w/New Shed plus Landscape Area for Flowers or Garden. Great View of Green Space & of Community Pool just beyond the Green Space. Owner gets 2 parking passes & Carport Space is located right out the front door! HOA Fee Incl Community Pool, Club House, Playground, Nature Area, Snow Removal, Water, Sewer, Parking + Carport #16, Hazzard Insur, Ext Building Maintenance, & Chimney Cleaning
Location
State IN
County Marion
Rooms
Kitchen Kitchen Galley
Interior
Interior Features Window Metal, WoodWorkStain/Painted
Heating Gas
Cooling Central Electric
Fireplaces Number 1
Fireplaces Type Living Room, Woodburning Fireplce
Fireplace Y
Appliance Dishwasher, Dryer, Gas Water Heater, Laundry Connection in Unit, Electric Oven, Range Hood, Refrigerator
Exterior
Exterior Feature Barn Mini, Clubhouse
Utilities Available Electricity Connected, Gas
View Y/N false
Building
Story Two
Foundation Slab
Water Municipal/City
Architectural Style TraditonalAmerican
Structure Type Brick, Cedar
New Construction false
Schools
Elementary Schools Greenbriar Elementary School
Middle Schools Westlane Middle School
High Schools North Central High School
School District Msd Washington Township
Others
HOA Fee Include Clubhouse, Sewer, Entrance Common, Insurance, Insurance, Lawncare, Maintenance Grounds, Maintenance Structure, Maintenance, Nature Area, ParkPlayground, Management, Snow Removal, Other
Ownership Mandatory Fee
Read Less Info
Want to know what your home might be worth? Contact us for a FREE valuation!

Our team is ready to help you sell your home for the highest possible price ASAP

© 2024 Listings courtesy of MIBOR as distributed by MLS GRID. All Rights Reserved.
GET MORE INFORMATION

Broker | License ID: MBR37532
3037 Santiago Dr, GREENWOOD, Indiana, 46143, United States






