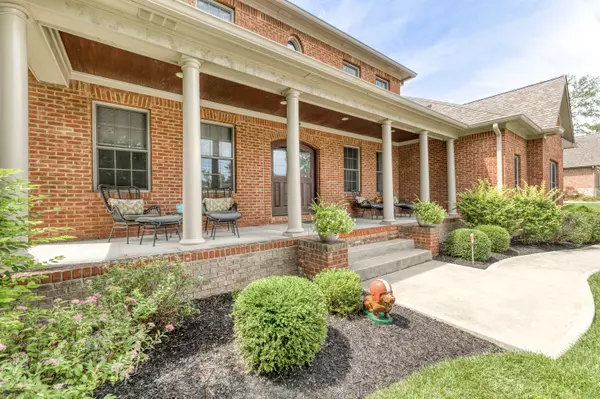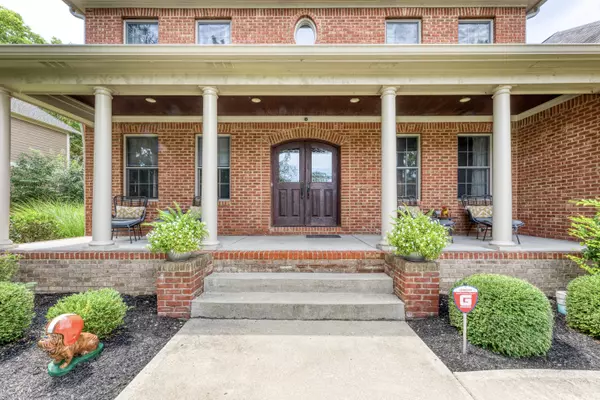$885,000
$905,900
2.3%For more information regarding the value of a property, please contact us for a free consultation.
5 Beds
5 Baths
5,769 SqFt
SOLD DATE : 11/09/2023
Key Details
Sold Price $885,000
Property Type Single Family Home
Sub Type Single Family Residence
Listing Status Sold
Purchase Type For Sale
Square Footage 5,769 sqft
Price per Sqft $153
Subdivision Canal Place
MLS Listing ID 21939879
Sold Date 11/09/23
Bedrooms 5
Full Baths 4
Half Baths 1
HOA Fees $31
HOA Y/N Yes
Year Built 2006
Tax Year 2021
Lot Size 0.330 Acres
Acres 0.33
Property Description
Immaculate 5 Bedroom home located in Geist areas highly desirable Canal Place waterfront community. Enjoy Outdoor Living on your Main Level Deck overlooking a beautiful Pool & Pool Deck complete w/Firepit, or the charming Front Porch. Entertain Family & Friends in your Walk Out Basement complete w/Wet Bar ideally positioned to overlook the Home Theater, Gaming area & Rec Room. Open concept Floor plan perfect for today's living w/a large Kitchen overlooking the Great Room & cozy Breakfast Room. Den perfect for those who work from Home. All Bedrooms are located upstairs, all generous in size. Oversized Driveway Pad allows ample room for additional Parking. Easy access to Geist, I-69, Fishers District, Hamilton Town Center & Fishers Schools.
Location
State IN
County Hamilton
Rooms
Basement Ceiling - 9+ feet, Egress Window(s), Finished, Full, Walk Out
Interior
Interior Features Attic Access, Bath Sinks Double Main, Breakfast Bar, Built In Book Shelves, Tray Ceiling(s), Center Island, Paddle Fan, Hardwood Floors, Pantry, Walk-in Closet(s), Wet Bar
Heating Forced Air, Gas
Cooling Central Electric
Fireplaces Number 1
Fireplaces Type Gas Log, Great Room
Equipment Satellite Dish Paid, Security Alarm Paid, Smoke Alarm
Fireplace Y
Appliance Gas Cooktop, Dishwasher, Disposal, Gas Water Heater, Kitchen Exhaust, Microwave, Oven, Range Hood, Refrigerator, Water Softener Owned
Exterior
Exterior Feature Outdoor Fire Pit, Sprinkler System
Garage Spaces 3.0
Utilities Available Cable Connected, Gas
Building
Story Two
Foundation Concrete Perimeter, Full
Water Municipal/City
Architectural Style TraditonalAmerican
Structure Type Brick,Cement Siding
New Construction false
Schools
Elementary Schools Geist Elementary School
Middle Schools Fall Creek Junior High
High Schools Hamilton Southeastern Hs
School District Hamilton Southeastern Schools
Others
HOA Fee Include Association Home Owners,Insurance,Maintenance,ParkPlayground,Security,Snow Removal
Ownership Mandatory Fee
Read Less Info
Want to know what your home might be worth? Contact us for a FREE valuation!

Our team is ready to help you sell your home for the highest possible price ASAP

© 2025 Listings courtesy of MIBOR as distributed by MLS GRID. All Rights Reserved.
GET MORE INFORMATION
Broker | License ID: MBR37532
3037 Santiago Dr, GREENWOOD, Indiana, 46143, United States






