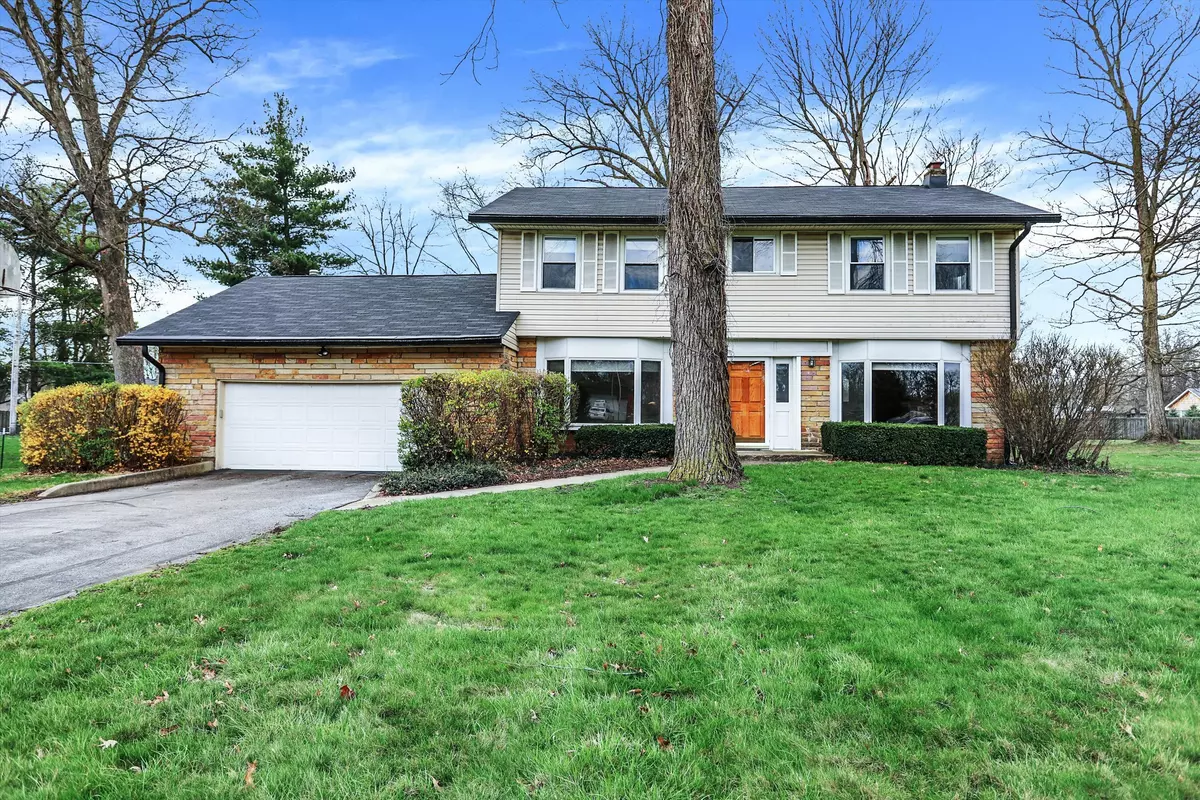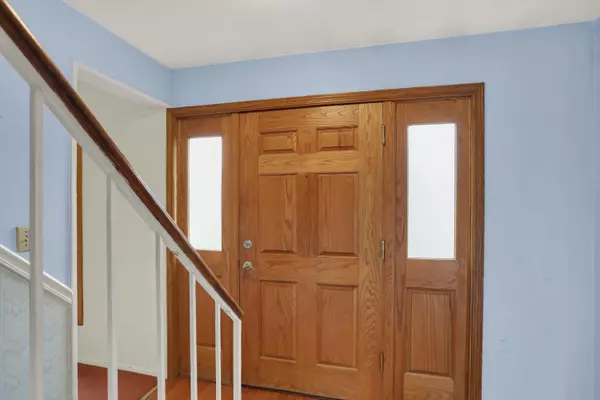$290,000
$299,900
3.3%For more information regarding the value of a property, please contact us for a free consultation.
4 Beds
3 Baths
2,166 SqFt
SOLD DATE : 06/05/2024
Key Details
Sold Price $290,000
Property Type Single Family Home
Sub Type Single Family Residence
Listing Status Sold
Purchase Type For Sale
Square Footage 2,166 sqft
Price per Sqft $133
Subdivision Vernon Ridge
MLS Listing ID 21969724
Sold Date 06/05/24
Bedrooms 4
Full Baths 2
Half Baths 1
HOA Y/N No
Year Built 1959
Tax Year 2023
Lot Size 0.570 Acres
Acres 0.57
Property Description
Located in the Vernon Ridge neighborhood in Lawrence Township, this property covers a generous .57 acre lot. The home features 4 bedrooms, 2.5 bathrooms, and has a total living space of 2,166 square feet. The primary bedroom features an en-suite and plenty of closet space, adding a level of convenience to the home's layout. The bay windows in both the living room and dining room invite plenty of natural light. Hardwood floors are waiting to be restored to their full glory beneath the carpets in these rooms and all upstairs bedrooms. The kitchen is equipped with 42" upper cabinets, solid surface countertops, a tile backsplash, and a center island. All appliances, including the washer and dryer, convey with the home. An oversized 2-car garage and an additional storage shed offer extensive storage options. A newer roof provides added peace of mind. With its solid foundation and unique features, this home invites you to bring your vision to life and create your perfect space.
Location
State IN
County Marion
Interior
Interior Features Attic Pull Down Stairs, Center Island, Entrance Foyer, Hardwood Floors, Eat-in Kitchen, Pantry, Screens Complete, Window Bay Bow, Windows Vinyl, Windows Wood, WoodWorkStain/Painted
Heating Forced Air, Gas
Cooling Central Electric
Fireplaces Number 1
Fireplaces Type Living Room, Woodburning Fireplce
Equipment Smoke Alarm
Fireplace Y
Appliance Dishwasher, Dryer, Gas Water Heater, MicroHood, Electric Oven, Refrigerator, Washer, Water Softener Owned
Exterior
Exterior Feature Storage Shed
Garage Spaces 2.0
View Y/N false
Building
Story Two
Foundation Crawl Space
Water Municipal/City
Architectural Style TraditonalAmerican
Structure Type Vinyl With Stone
New Construction false
Schools
Elementary Schools Crestview Elementary School
Middle Schools Fall Creek Valley Middle School
High Schools Lawrence North High School
School District Msd Lawrence Township
Read Less Info
Want to know what your home might be worth? Contact us for a FREE valuation!

Our team is ready to help you sell your home for the highest possible price ASAP

© 2025 Listings courtesy of MIBOR as distributed by MLS GRID. All Rights Reserved.
GET MORE INFORMATION
Broker | License ID: MBR37532
3037 Santiago Dr, GREENWOOD, Indiana, 46143, United States






