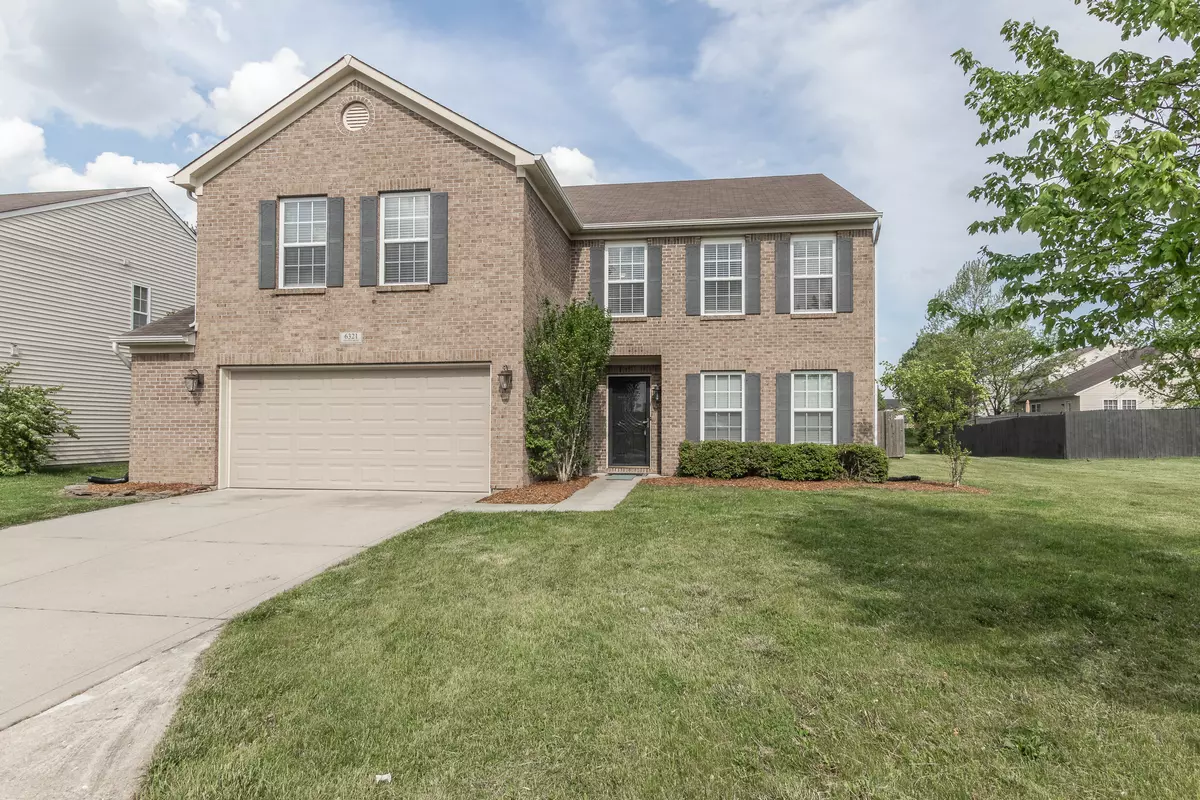$352,000
$352,000
For more information regarding the value of a property, please contact us for a free consultation.
4 Beds
3 Baths
3,428 SqFt
SOLD DATE : 06/14/2024
Key Details
Sold Price $352,000
Property Type Single Family Home
Sub Type Single Family Residence
Listing Status Sold
Purchase Type For Sale
Square Footage 3,428 sqft
Price per Sqft $102
Subdivision Carroll Crossing
MLS Listing ID 21976774
Sold Date 06/14/24
Bedrooms 4
Full Baths 2
Half Baths 1
HOA Fees $23/ann
HOA Y/N Yes
Year Built 2005
Tax Year 2023
Lot Size 0.270 Acres
Acres 0.27
Property Description
Fall in love with this stylish 4bd 2.5ba completely renovated home with stunning architectural features! Inviting entry w/ gleaming hardwoods welcomes you home, connected to large great rm w/ beautiful fireplace nestled in floor to ceiling stone. Well laid out gourmet kitchen w/ brand new brushed stainless steel Kitchen Aid appliances, vast amount of counter space, Cherry cabinets w/ custom backsplash & stunning breakfast bar with unique cement top. Pantry w/ double wall of shelves with room to have planning desk for all your needs. Window surrounded, open concept dining / family rm that is an entertainer's dream! Head upstairs to all four bedrooms as you're greeted by massive light & bright Rec Room w/ cozy feel. Owners retreat w/ all the bells and whistles, beautiful multi-jet walk-in shower adjacent to oversized soaking tub, custom double vanity w/raised bowls & spacious walk-in closet. Vast full bath settled between generous remaining three bedrooms w/ extensive closets. Oversized garage w/ work bench suited for any DIY project. Finish your day with some fresh air in the private wooded fenced rear yard w/ concrete patio. All new paint and carpet throughout. This is a must see!
Location
State IN
County Marion
Rooms
Kitchen Kitchen Updated
Interior
Interior Features Attic Access, Breakfast Bar, Entrance Foyer, Paddle Fan, Pantry, Screens Some, Walk-in Closet(s), Windows Vinyl, Wood Work Painted
Heating Forced Air, Gas
Cooling Central Electric
Fireplaces Number 1
Fireplaces Type Electric
Equipment Smoke Alarm
Fireplace Y
Appliance Dishwasher, Dryer, Disposal, Gas Water Heater, Microwave, Electric Oven, Refrigerator, Washer
Exterior
Garage Spaces 2.0
Utilities Available Cable Connected, Electricity Connected, Gas, Sewer Connected, Water Connected
View Y/N false
Building
Story Two
Foundation Slab
Water Municipal/City
Architectural Style TraditonalAmerican
Structure Type Brick,Vinyl Siding
New Construction false
Schools
School District Msd Lawrence Township
Others
HOA Fee Include Association Home Owners,Entrance Common,ParkPlayground
Ownership Mandatory Fee
Read Less Info
Want to know what your home might be worth? Contact us for a FREE valuation!

Our team is ready to help you sell your home for the highest possible price ASAP

© 2025 Listings courtesy of MIBOR as distributed by MLS GRID. All Rights Reserved.
GET MORE INFORMATION
Broker | License ID: MBR37532
3037 Santiago Dr, GREENWOOD, Indiana, 46143, United States






