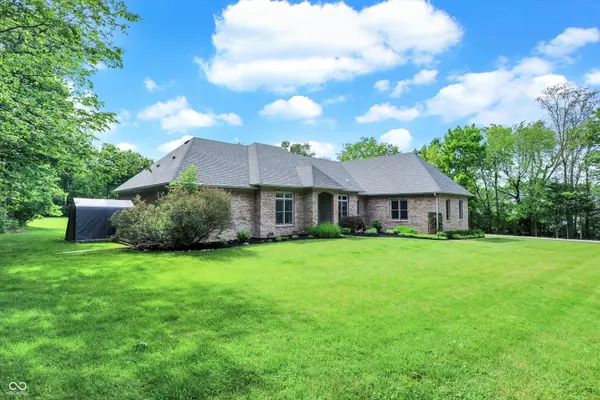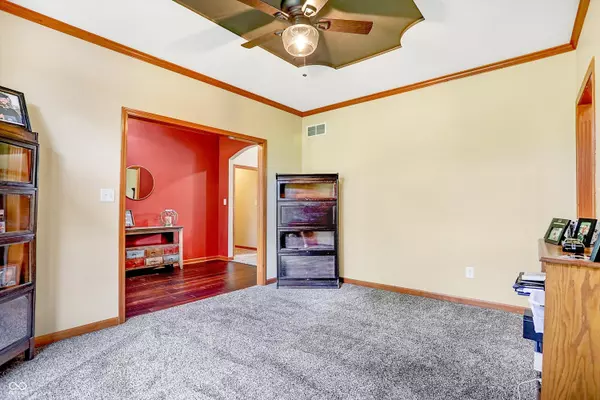$911,000
$799,900
13.9%For more information regarding the value of a property, please contact us for a free consultation.
4 Beds
3 Baths
4,257 SqFt
SOLD DATE : 06/20/2024
Key Details
Sold Price $911,000
Property Type Single Family Home
Sub Type Single Family Residence
Listing Status Sold
Purchase Type For Sale
Square Footage 4,257 sqft
Price per Sqft $214
Subdivision No Subdivision
MLS Listing ID 21980926
Sold Date 06/20/24
Bedrooms 4
Full Baths 3
HOA Y/N No
Year Built 1997
Tax Year 2023
Lot Size 4.030 Acres
Acres 4.03
Property Description
Hard to find ranch on 4 acres with a finished basement, in-ground pool and additional heated 30'x30' garage with upstairs for extra storage ( or easily finished as apartment) !! Private tree lined drive that leads back to the private and serene setting where deer often walk through the back yard !!!!The sellers have made drastic improvements and upgrades they purchased the home including the kitchen, all three bathrooms, lighting , flooring , and much more . The private lot with your own backyard oasis with the new pool and patio is what everyone is looking for . This ranch with a finished bonus room upstairs and a finished basement gives you plenty of room .There is a huge rec/family room and a full bath .The updated kitchen joins the great room with a huge fireplace and vaulted wood ceiling with center beam You will enjoy the large sun room/screened porch overlooking the pool yard . For the man that has toys, or loves to work in the garage this is the perfect place . In addition to the 3 car garage there is an additional 30 x 30 2 car with a loft ( could be storage, man cave, or finished to be an office or an apartment ). With the main floor master, the pool, the private 4 acre lot and the extra garage this custom home will not last long !!!!
Location
State IN
County Hamilton
Rooms
Basement Finished Ceiling, Finished Walls, Egress Window(s)
Main Level Bedrooms 3
Interior
Interior Features Attic Access, Cathedral Ceiling(s), Walk-in Closet(s), Screens Complete, Window Bay Bow, Bath Sinks Double Main, Eat-in Kitchen, Center Island, Pantry
Heating Heat Pump, Electric
Cooling Central Electric
Fireplaces Number 1
Fireplaces Type Great Room
Equipment Satellite Dish Paid, Smoke Alarm, Sump Pump
Fireplace Y
Appliance Electric Cooktop, Dishwasher, Electric Water Heater, Disposal, MicroHood, Microwave, Double Oven, Electric Oven, Refrigerator, Water Softener Owned
Exterior
Exterior Feature Out Building With Utilities, Storage Shed
Garage Spaces 4.0
View Y/N false
Building
Story One Leveland + Loft
Foundation Concrete Perimeter, Partial
Water Private Well
Architectural Style Ranch
Structure Type Brick,Vinyl Siding
New Construction false
Schools
School District Westfield-Washington Schools
Read Less Info
Want to know what your home might be worth? Contact us for a FREE valuation!

Our team is ready to help you sell your home for the highest possible price ASAP

© 2024 Listings courtesy of MIBOR as distributed by MLS GRID. All Rights Reserved.
GET MORE INFORMATION

Broker | License ID: MBR37532
3037 Santiago Dr, GREENWOOD, Indiana, 46143, United States






