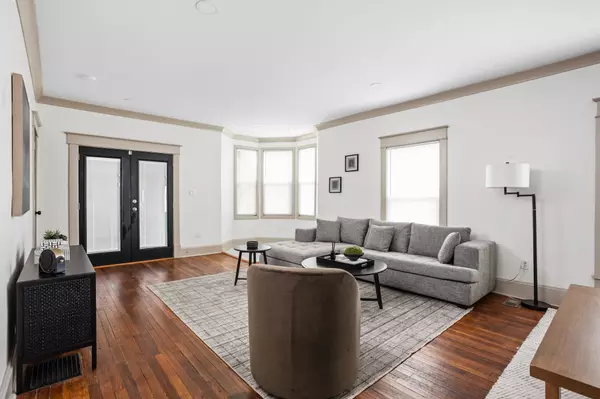$405,000
$399,000
1.5%For more information regarding the value of a property, please contact us for a free consultation.
4 Beds
3 Baths
2,868 SqFt
SOLD DATE : 07/01/2024
Key Details
Sold Price $405,000
Property Type Single Family Home
Sub Type Single Family Residence
Listing Status Sold
Purchase Type For Sale
Square Footage 2,868 sqft
Price per Sqft $141
Subdivision Hollidays Garfield Park
MLS Listing ID 21944134
Sold Date 07/01/24
Bedrooms 4
Full Baths 3
HOA Y/N No
Year Built 1955
Tax Year 2024
Lot Size 10,890 Sqft
Acres 0.25
Property Description
LADIES AND GENTLEMEN, START YOUR ENGINES. SHIFT INTO SAVINGS-OVERDRIVE WITH OUR INDY 500 INSPIRED DEAL. FUEL YOUR WALLET WITH THIS HIGH-OCTANE DISCOUNT. This home welcomes all who enter with a grand living room, tall ceilings, natural light, and open concept dining room. Enjoy conversation with family while you are preparing dinner from the kitchen. Your guests and family will enjoy the generous space throughout the home. Traditional Victorian themes such as French doors, oak floors, exposed brick, and original trim have been incorporated with modern touches like the soft-close cabinetry, tiled laundry room, updated bathrooms, and new mechanicals. The double sized lot is among the largest yards in Garfield Park. Speaking of Garfield Park, enjoy the revitalization, the coffee shops and bakeries, the library and park, the tennis courts and weekly farmer's market...just outside your front door! START YOUR ENGINES, STEP ON THE GAS, AND RACE TO CATCH THESE SAVINGS.
Location
State IN
County Marion
Rooms
Basement Unfinished
Main Level Bedrooms 1
Kitchen Kitchen Updated
Interior
Interior Features Attic Access, Center Island, Hardwood Floors, Pantry, Walk-in Closet(s), Windows Vinyl
Heating Forced Air, Gas
Cooling Central Electric
Equipment Smoke Alarm
Fireplace Y
Appliance Dishwasher, Dryer, Electric Water Heater, Gas Oven, Range Hood, Refrigerator, Washer, Water Softener Owned
Exterior
Garage Spaces 2.0
Building
Story Two
Foundation Block
Water Municipal/City
Architectural Style Victorian
Structure Type Wood Siding
New Construction false
Schools
School District Indianapolis Public Schools
Read Less Info
Want to know what your home might be worth? Contact us for a FREE valuation!

Our team is ready to help you sell your home for the highest possible price ASAP

© 2024 Listings courtesy of MIBOR as distributed by MLS GRID. All Rights Reserved.
GET MORE INFORMATION

Broker | License ID: MBR37532
3037 Santiago Dr, GREENWOOD, Indiana, 46143, United States






