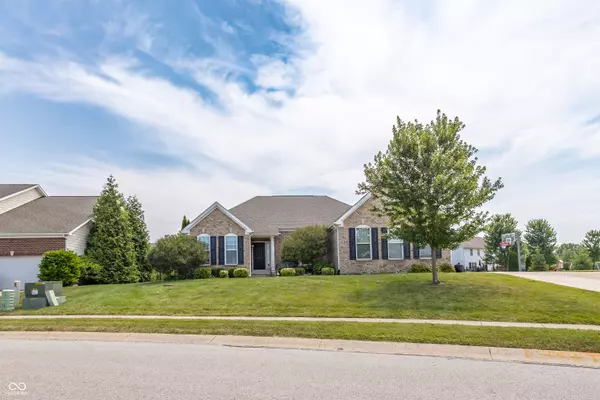$510,000
$525,000
2.9%For more information regarding the value of a property, please contact us for a free consultation.
4 Beds
3 Baths
4,040 SqFt
SOLD DATE : 09/06/2024
Key Details
Sold Price $510,000
Property Type Single Family Home
Sub Type Single Family Residence
Listing Status Sold
Purchase Type For Sale
Square Footage 4,040 sqft
Price per Sqft $126
Subdivision Reserve At Somerset
MLS Listing ID 21985993
Sold Date 09/06/24
Bedrooms 4
Full Baths 3
HOA Fees $54/ann
HOA Y/N Yes
Year Built 2013
Tax Year 2023
Lot Size 0.340 Acres
Acres 0.34
Property Description
Welcome to a great ranch style home with finished basement in the Somerset neighborhood! This stunning 4-bedroom, 3-bathroom offers an open-concept layout. Step into the large living room that is equipped with a gas fireplace. Enjoy new stainless steel appliances in the kitchen including a refrigerator, oven, dishwasher, and microwave. Enjoy your mornings in the cozy breakfast nook with large windows, or host a dinner party in the nearby dining room, both conveniently located near the kitchen. The primary bedroom on the main floor features a trayed ceiling and his & hers closets. The en suite bathroom features a double vanity sink and a large tiled walk-in shower. Two additional bedrooms and a full bathroom with a shower/tub combo and large vanity complete the main level. The basement is a versatile space perfect for entertaining. It features a full bar with a refrigerator, sink, and ample cabinet and counter space. There's an additional bedroom with a full bathroom and a separate area currently used as a workout space, which could also serve as a playroom or theater room. Outside, you'll find a 3-car garage with its driveway recently widen for convenience, a stamped patio ideal for outdoor gatherings, and a fully fenced backyard for privacy. The neighborhood offers fantastic amenities, including a community pool, tennis courts, and pickleball courts. Don't miss the opportunity to make this Somerset ranch your forever home!
Location
State IN
County Johnson
Rooms
Basement Ceiling - 9+ feet, Egress Window(s), Finished Walls, Partial
Main Level Bedrooms 3
Kitchen Kitchen Updated
Interior
Interior Features Attic Access, Hardwood Floors, Pantry, Screens Complete, Walk-in Closet(s), Windows Vinyl
Cooling Central Electric, High Efficiency (SEER 16 +)
Fireplaces Number 1
Fireplaces Type Gas Log
Fireplace Y
Appliance Dishwasher, Dryer, Disposal, Microwave, Electric Oven, Refrigerator, Washer
Exterior
Garage Spaces 3.0
Utilities Available Cable Available
Building
Story One
Foundation Concrete Perimeter
Water Municipal/City
Architectural Style Ranch
Structure Type Brick,Cement Siding
New Construction false
Schools
Elementary Schools Maple Grove Elementary School
Middle Schools Center Grove Middle School Central
High Schools Center Grove High School
School District Center Grove Community School Corp
Others
HOA Fee Include Entrance Common,Maintenance,ParkPlayground,Snow Removal,Tennis Court(s)
Ownership Mandatory Fee
Read Less Info
Want to know what your home might be worth? Contact us for a FREE valuation!

Our team is ready to help you sell your home for the highest possible price ASAP

© 2025 Listings courtesy of MIBOR as distributed by MLS GRID. All Rights Reserved.
GET MORE INFORMATION
Broker | License ID: MBR37532
3037 Santiago Dr, GREENWOOD, Indiana, 46143, United States






