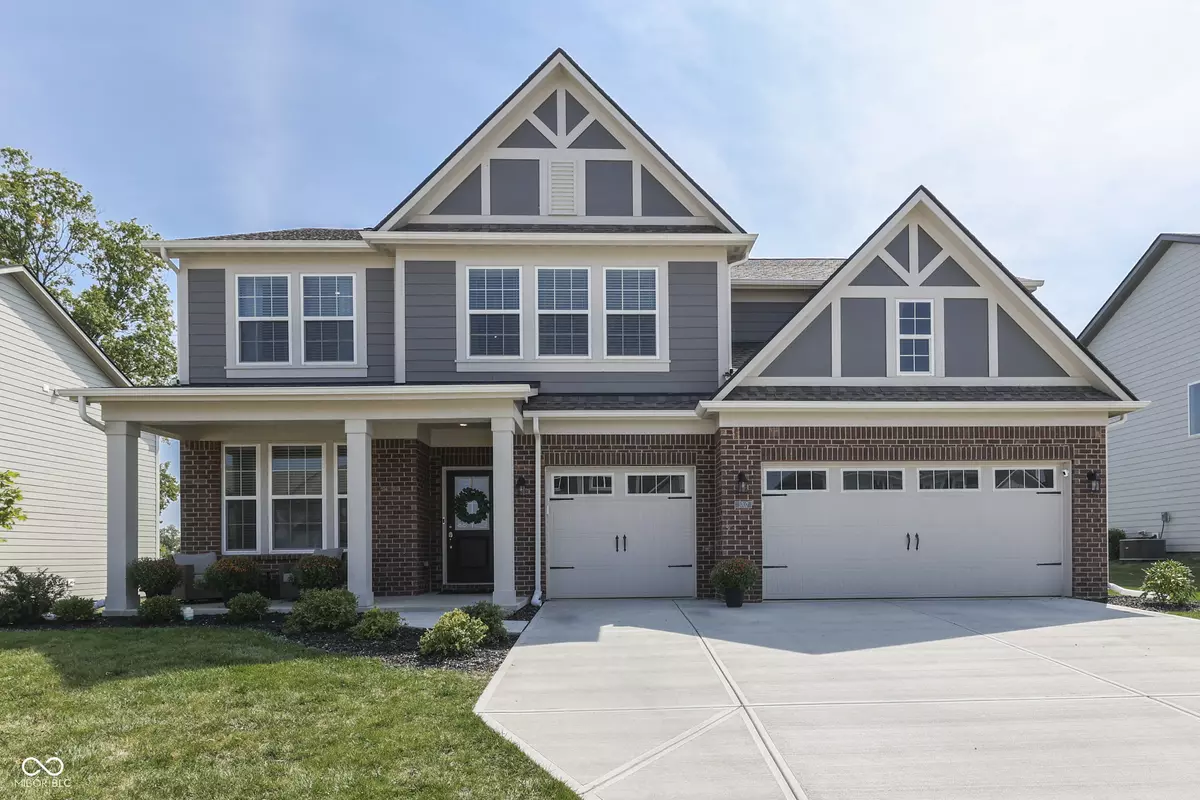$495,000
$500,000
1.0%For more information regarding the value of a property, please contact us for a free consultation.
4 Beds
3 Baths
3,032 SqFt
SOLD DATE : 10/17/2024
Key Details
Sold Price $495,000
Property Type Single Family Home
Sub Type Single Family Residence
Listing Status Sold
Purchase Type For Sale
Square Footage 3,032 sqft
Price per Sqft $163
Subdivision Morningside
MLS Listing ID 21998864
Sold Date 10/17/24
Bedrooms 4
Full Baths 2
Half Baths 1
HOA Fees $52/ann
HOA Y/N Yes
Year Built 2022
Tax Year 2023
Lot Size 10,018 Sqft
Acres 0.23
Property Description
*Morningside* Beautiful 4 BEDROOM + 2.5 Bath Two-Story Home - 3,032 Sq. Ft. of Living Space! Features: Awesome Open-Concept Floorplan; 9 Ft. Ceilings on Main Lvl; The Perfect HOME OFFICE w/French Doors; Large Open GREAT ROOM w/Tile-Surround Gas Fireplace; Gorgeous GOURMET KITCHEN: Giant Center Island w/Breakfast Bar + Subway Tile Backsplash + 42" Cabinets + Huge Walk-In Pantry + SS Appliances (Built-In Oven!) + Designer Hood & Dining Area; Big SUNROOM to Enjoy; UPPR LVL: Upgraded Staircase; Great LOFT Area for Extra Living Space; PRIMARY BEDROOM: Tray Ceiling + Walk-In Closet + Dbl Sinks + Walk-In Shower; 3 Addt'l Great-Size Bedrooms; Upper-Level LAUNDRY ROOM; 6-Panel Doors; Reverse Osmosis Water System; Ample Closet Space; Neutral Decor Throughout; Tons of Windows for Lots of Natural Light; Finished 3-Car Garage w/Upgraded Lighting; Outstanding Covered Back Patio to Enjoy Big Backyard w/New 4 Ft. Wrought Aluminum Fence! Desirable Neighborhood in CG w/Community Pool to Enjoy!
Location
State IN
County Johnson
Interior
Interior Features Attic Access, Breakfast Bar, Raised Ceiling(s), Center Island, Eat-in Kitchen, Pantry, Walk-in Closet(s)
Cooling Central Electric
Fireplaces Number 1
Fireplaces Type Gas Log, Great Room
Equipment Smoke Alarm
Fireplace Y
Appliance Dishwasher, Disposal, MicroHood, Oven, Gas Oven, Refrigerator, Water Purifier, Water Softener Owned
Exterior
Exterior Feature Smart Lock(s)
Garage Spaces 3.0
Building
Story Two
Foundation Slab
Water Municipal/City
Architectural Style TraditonalAmerican
Structure Type Brick,Cement Siding
New Construction false
Schools
Elementary Schools Walnut Grove Elementary School
Middle Schools Center Grove Middle School Central
High Schools Center Grove High School
School District Center Grove Community School Corp
Others
HOA Fee Include Entrance Common,Insurance,ParkPlayground,Walking Trails
Ownership Mandatory Fee
Read Less Info
Want to know what your home might be worth? Contact us for a FREE valuation!

Our team is ready to help you sell your home for the highest possible price ASAP

© 2025 Listings courtesy of MIBOR as distributed by MLS GRID. All Rights Reserved.
GET MORE INFORMATION
Broker | License ID: MBR37532
3037 Santiago Dr, GREENWOOD, Indiana, 46143, United States






