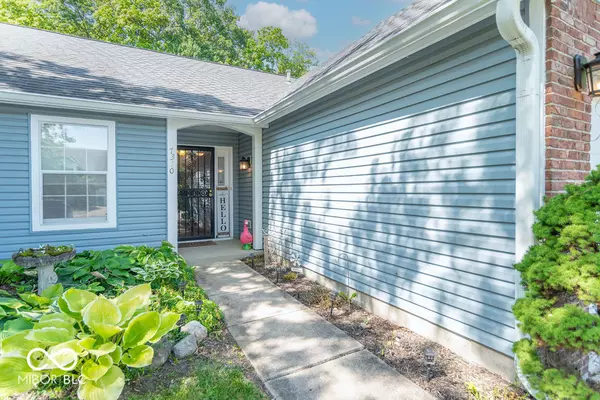$240,000
$239,900
For more information regarding the value of a property, please contact us for a free consultation.
3 Beds
2 Baths
1,516 SqFt
SOLD DATE : 10/28/2024
Key Details
Sold Price $240,000
Property Type Single Family Home
Sub Type Single Family Residence
Listing Status Sold
Purchase Type For Sale
Square Footage 1,516 sqft
Price per Sqft $158
Subdivision Crooked Creek Heights
MLS Listing ID 22000869
Sold Date 10/28/24
Bedrooms 3
Full Baths 2
HOA Fees $2/ann
HOA Y/N Yes
Year Built 1991
Tax Year 2023
Lot Size 0.280 Acres
Acres 0.28
Property Description
This beautiful ranch sits on .28 acres which backs up to an empty, wooded lot. The 2 year old, full privacy fence in the back yard is perfect for your kiddos or fur babies to rump around and play in! Upon entering the front door and foyer, you'll step into the airy family room with vaulted ceilings. Knotty pine hardwood floors run throughout the bedrooms, family room and dining room of the home. The main living areas provide an open concept perfect for entertaining. The primary bedroom also has stunning vaulted ceilings and a walk in closet. Quite a few valuable upgrades; new HVAC 2017, new water heater in 2020, new gutters 2021, trim and soffits painted in 2021, chimney cap is 2 years old. Some newer SS appliances in kitchen - the stainless steel Oven/Range is 3 years new and has air fryer and convection option! This could be your new home!
Location
State IN
County Marion
Rooms
Main Level Bedrooms 3
Kitchen Kitchen Some Updates
Interior
Interior Features Attic Access, Paddle Fan, Entrance Foyer
Heating Heat Pump
Cooling Heat Pump
Fireplaces Number 1
Fireplaces Type Great Room, Woodburning Fireplce
Equipment Smoke Alarm
Fireplace Y
Appliance Dishwasher, Electric Oven, Refrigerator, Electric Water Heater
Exterior
Exterior Feature Barn Mini
Garage Spaces 2.0
View Y/N false
Building
Story One
Foundation Slab
Water Municipal/City
Architectural Style Ranch, TraditonalAmerican
Structure Type Brick,Vinyl Siding
New Construction false
Schools
Elementary Schools Eastbrook Elementary School
High Schools Pike High School
School District Msd Pike Township
Others
HOA Fee Include Association Home Owners,Entrance Common,Maintenance,Snow Removal
Ownership Mandatory Fee
Read Less Info
Want to know what your home might be worth? Contact us for a FREE valuation!

Our team is ready to help you sell your home for the highest possible price ASAP

© 2024 Listings courtesy of MIBOR as distributed by MLS GRID. All Rights Reserved.
GET MORE INFORMATION

Broker | License ID: MBR37532
3037 Santiago Dr, GREENWOOD, Indiana, 46143, United States






