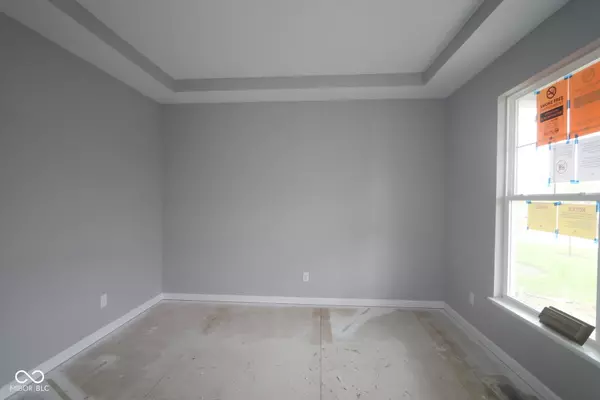$650,000
$684,990
5.1%For more information regarding the value of a property, please contact us for a free consultation.
4 Beds
3 Baths
4,537 SqFt
SOLD DATE : 11/20/2024
Key Details
Sold Price $650,000
Property Type Single Family Home
Sub Type Single Family Residence
Listing Status Sold
Purchase Type For Sale
Square Footage 4,537 sqft
Price per Sqft $143
Subdivision Saddle Club South
MLS Listing ID 21998787
Sold Date 11/20/24
Bedrooms 4
Full Baths 2
Half Baths 1
HOA Fees $26
HOA Y/N Yes
Year Built 2024
Tax Year 2023
Lot Size 0.260 Acres
Acres 0.26
Property Description
Welcome to this stunning 4-bedroom, 2.5-bathroom with walk out basement home located at 3868 Saddle Club South Parkway. Situated on a pond in a desirable community, this 2-story new construction home is a product of meticulous craftsmanship by M/I Homes, ensuring a blend of modern design with functionality. As you step inside, you are greeted by an inviting open floorplan that seamlessly connects the living spaces, providing a comfortable and spacious ambiance for daily living and entertaining. The heart of the home features a well-appointed kitchen with a stylish island, making meal preparation a joy. The kitchen is designed to cater to your culinary needs while offering a trendy aesthetic. Whether you're cooking a gourmet meal or just enjoying your morning coffee, this space is sure to inspire your inner chef. Relaxation awaits in the owner's suite, a retreat where you can unwind and rejuvenate after a long day. The well-appointed bathrooms-including the en-suite owner's bathroom- are designed to provide both functionality and luxury, offering a spa-like experience within the comforts of your own home. With 4 bedrooms, there's ample space for a growing family or to accommodate guests. Each room is versatile and can be transformed to suit your needs, whether it be a cozy guest room, a home office, or a creative space.
Location
State IN
County Johnson
Rooms
Basement Unfinished
Interior
Interior Features Tray Ceiling(s), Center Island, Walk-in Closet(s)
Heating Forced Air, Gas
Cooling Central Electric
Fireplaces Number 1
Fireplaces Type Family Room
Fireplace Y
Appliance Dishwasher, Microwave, Electric Oven
Exterior
Garage Spaces 3.0
Building
Story Two
Foundation Full
Water Municipal/City
Architectural Style Farmhouse
Structure Type Cement Siding,Brick
New Construction true
Schools
High Schools Center Grove High School
School District Center Grove Community School Corp
Others
Ownership Mandatory Fee
Read Less Info
Want to know what your home might be worth? Contact us for a FREE valuation!

Our team is ready to help you sell your home for the highest possible price ASAP

© 2025 Listings courtesy of MIBOR as distributed by MLS GRID. All Rights Reserved.
GET MORE INFORMATION
Broker | License ID: MBR37532
3037 Santiago Dr, GREENWOOD, Indiana, 46143, United States






