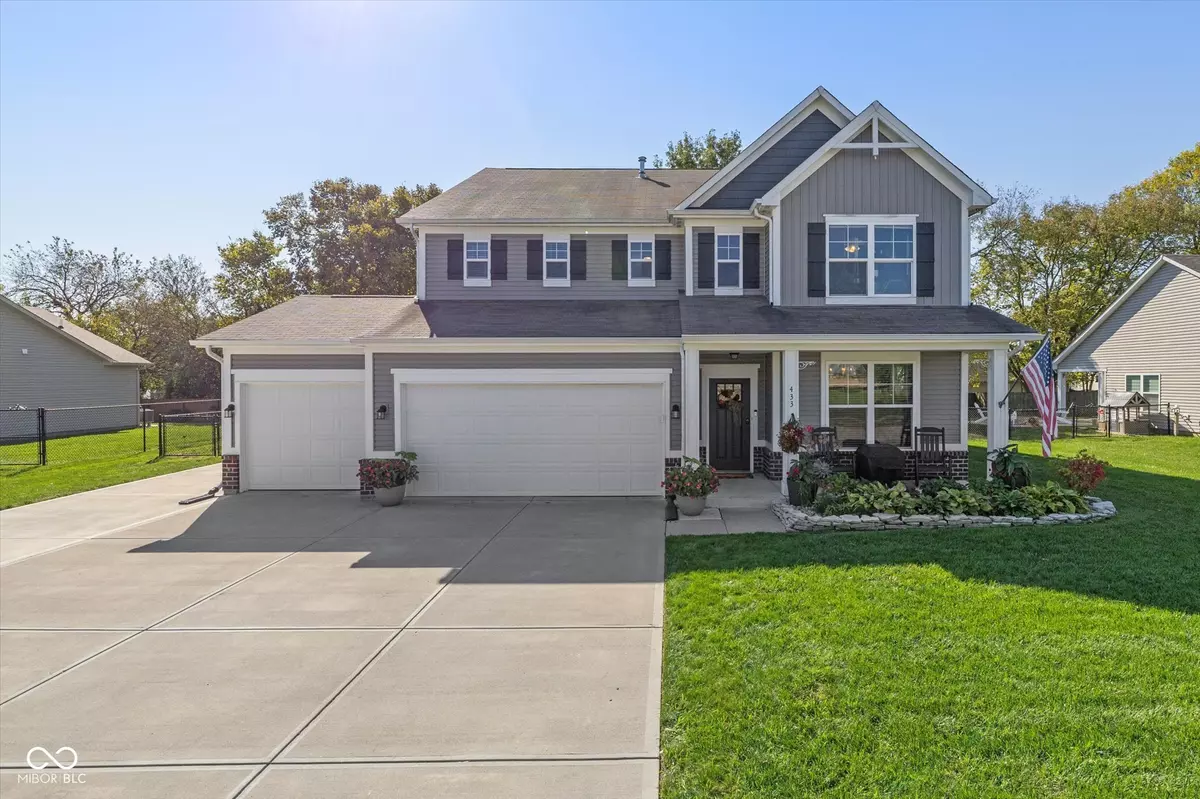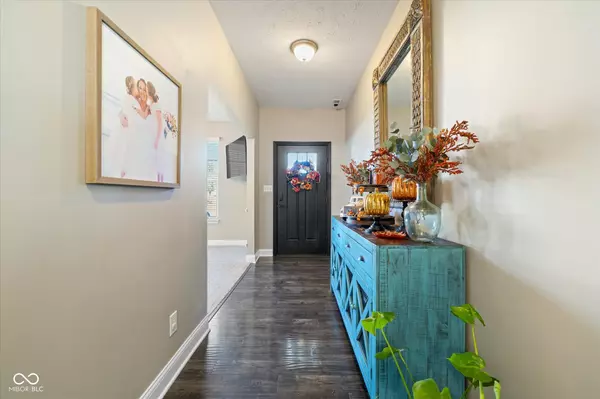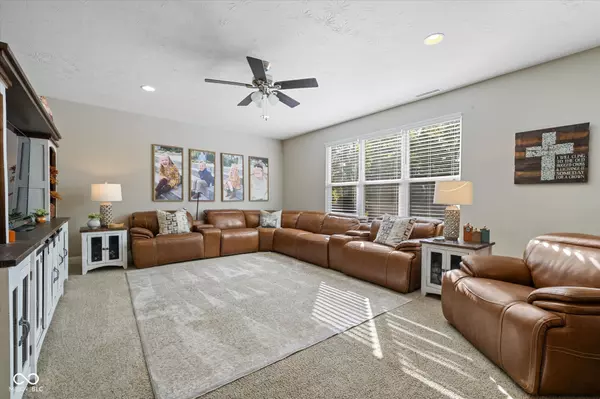$410,000
$425,000
3.5%For more information regarding the value of a property, please contact us for a free consultation.
4 Beds
3 Baths
3,082 SqFt
SOLD DATE : 11/22/2024
Key Details
Sold Price $410,000
Property Type Single Family Home
Sub Type Single Family Residence
Listing Status Sold
Purchase Type For Sale
Square Footage 3,082 sqft
Price per Sqft $133
Subdivision Parkview Estates
MLS Listing ID 22006475
Sold Date 11/22/24
Bedrooms 4
Full Baths 2
Half Baths 1
HOA Y/N No
Year Built 2017
Tax Year 2023
Lot Size 0.290 Acres
Acres 0.29
Property Description
Welcome to this beautifully maintained 4 bed 3 bath home in sought after Center Grove Schools with NO HOA and 3082 sqft of living space. The open-concept gourmet kitchen and living area are ideal for entertaining, centered around a massive kitchen island. An additional main level space is perfect for a formal dining room or a second living area. Also available is a flex space that can be used for office/den or even an addl bedroom. Unwind on the expansive covered patio that extends the entire length of the home or enjoy your morning coffee on the covered front porch. The second level has a large loft area, perfect for enertaining a large family. The Primary Ensuite is separated from the other three bedrooms and boasts a sitting room, garden tub w/ separate shower, and huge walk-in closet. Storage is abundant with spacious closets, a walk-in pantry, and a large 3-car finished garage w/ built-in workbench. Addl parking space has been added to accomodate extra vehicles, boat or rv. Dual zone HVAC ensures comfort for every season. Situated on a sizable lot, the home boasts ample yard space, fully fenced back yard and meticulously maintained landscaping. Nearby walking paths connect to Kephart Park or ride your golf cart to downtown Bargersville restaurants, the new Umbarger Plaza for festivals and concerts and nearby parks.
Location
State IN
County Johnson
Interior
Interior Features Attic Access, Breakfast Bar, Center Island, Paddle Fan, Eat-in Kitchen, Pantry, Walk-in Closet(s), Wood Work Painted
Heating Forced Air, Gas
Cooling Central Electric
Equipment Smoke Alarm
Fireplace Y
Appliance Dishwasher, Dryer, Disposal, Gas Water Heater, MicroHood, Gas Oven, Refrigerator, Washer
Exterior
Garage Spaces 3.0
Utilities Available Cable Connected, Gas
Building
Story Two
Foundation Slab
Water Municipal/City
Architectural Style Craftsman
Structure Type Vinyl With Brick
New Construction false
Schools
Elementary Schools Walnut Grove Elementary School
Middle Schools Center Grove Middle School Central
High Schools Center Grove High School
School District Center Grove Community School Corp
Read Less Info
Want to know what your home might be worth? Contact us for a FREE valuation!

Our team is ready to help you sell your home for the highest possible price ASAP

© 2025 Listings courtesy of MIBOR as distributed by MLS GRID. All Rights Reserved.
GET MORE INFORMATION
Broker | License ID: MBR37532
3037 Santiago Dr, GREENWOOD, Indiana, 46143, United States






