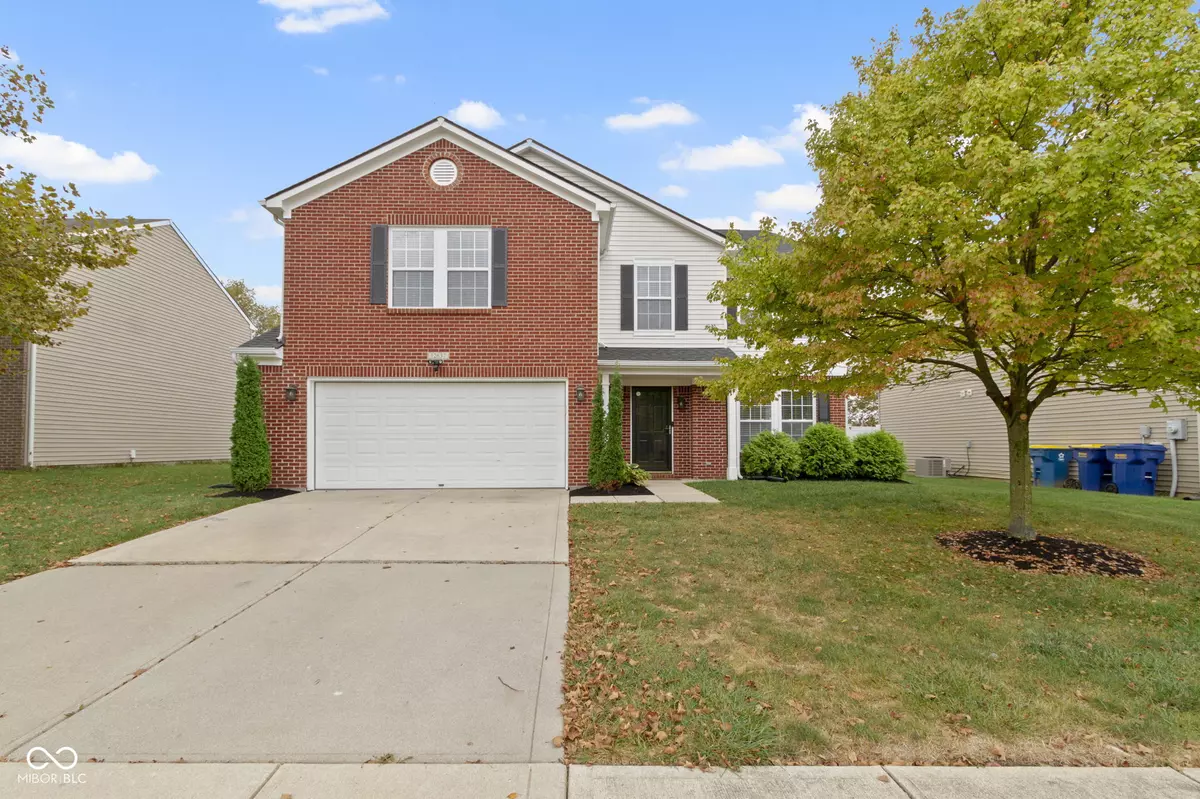$359,900
$359,900
For more information regarding the value of a property, please contact us for a free consultation.
4 Beds
3 Baths
3,240 SqFt
SOLD DATE : 11/26/2024
Key Details
Sold Price $359,900
Property Type Single Family Home
Sub Type Single Family Residence
Listing Status Sold
Purchase Type For Sale
Square Footage 3,240 sqft
Price per Sqft $111
Subdivision Carroll Crossing
MLS Listing ID 22003178
Sold Date 11/26/24
Bedrooms 4
Full Baths 2
Half Baths 1
HOA Fees $25/ann
HOA Y/N Yes
Year Built 2004
Tax Year 2023
Lot Size 7,405 Sqft
Acres 0.17
Property Description
Welcome to this vast 4-bedroom + Flex room, 2.5-bathroom home in a prime location and the desirable Carroll Crossings community. Located in the Lawrence School District, this home is within minutes to many amenities, including Veterans Memorial Park, Daniel's Vineyard, Geist Reservoir and shopping Just shy of 3300 Square Feet is Plenty of space for your family, the extra room can be perfect for a home office, playroom, or gym. Updated Bathrooms for you to enjoy a graceful touch, including a double shower head in the owners bath and a huge walk-in closet for ultimate storage and comfort. Modern Kitchen & Living Spaces. An open concept layout, ideal for entertaining and daily living. New Roof & HVAC are major updates already taken care of, ensuring peace of mind and energy efficiency. Completely updated with new carpet, new paint, stainless steel appliances. Kitchen features quarts countertops with an island and peninsula that creates a perfect open concept. First floor boosting an amazing living room/formal dining area, family room with a gas fireplace for you to enjoy this upcoming winter. Second floor features 3 large bedrooms with walk in closets and a loft. Laundry room is also on the second floor. In the summer the fenced-in backyard creates a perfect space to entertain with a new concrete patio and a pergola that will convey. For an updated list of upgrades including roof with transferrable warranty go to agent remarks. Schedule your showing through Broker Bay only.
Location
State IN
County Marion
Rooms
Kitchen Kitchen Updated
Interior
Interior Features Attic Access, Bath Sinks Double Main, Center Island, Entrance Foyer, Eat-in Kitchen, Pantry, Walk-in Closet(s), Windows Vinyl
Heating Forced Air, Gas
Cooling Central Electric
Fireplaces Number 1
Fireplaces Type Gas Starter, Great Room
Equipment Security Alarm Paid, Smoke Alarm
Fireplace Y
Appliance Dishwasher, Dryer, Disposal, Gas Water Heater, Microwave, Electric Oven, Refrigerator, Washer, Water Heater, Water Softener Owned
Exterior
Garage Spaces 2.0
Utilities Available Cable Available, Electricity Connected, Gas Nearby, Sewer Connected, Water Connected
View Y/N false
Building
Story Two
Foundation Slab
Water Municipal/City
Architectural Style TraditonalAmerican
Structure Type Vinyl With Brick
New Construction false
Schools
School District Msd Lawrence Township
Others
HOA Fee Include Entrance Common,Maintenance,ParkPlayground
Ownership Mandatory Fee
Read Less Info
Want to know what your home might be worth? Contact us for a FREE valuation!

Our team is ready to help you sell your home for the highest possible price ASAP

© 2025 Listings courtesy of MIBOR as distributed by MLS GRID. All Rights Reserved.
GET MORE INFORMATION
Broker | License ID: MBR37532
3037 Santiago Dr, GREENWOOD, Indiana, 46143, United States






