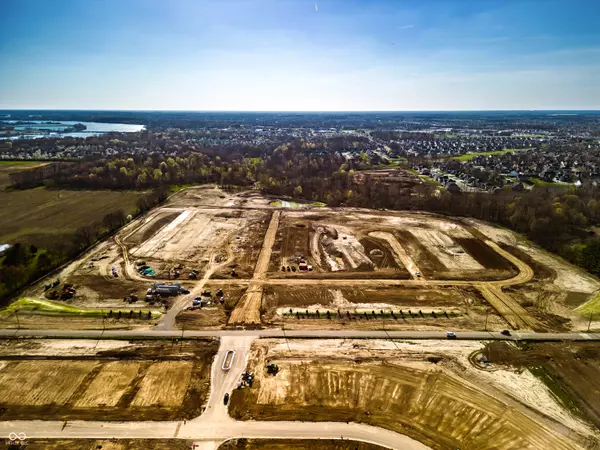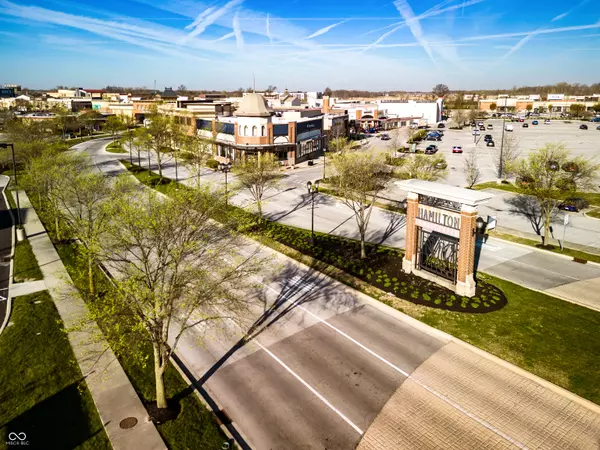$555,505
$555,505
For more information regarding the value of a property, please contact us for a free consultation.
3 Beds
2 Baths
1,858 SqFt
SOLD DATE : 12/11/2024
Key Details
Sold Price $555,505
Property Type Single Family Home
Sub Type Single Family Residence
Listing Status Sold
Purchase Type For Sale
Square Footage 1,858 sqft
Price per Sqft $298
Subdivision Subdivision Not Available See Legal
MLS Listing ID 22011210
Sold Date 12/11/24
Bedrooms 3
Full Baths 2
HOA Fees $160/qua
HOA Y/N Yes
Year Built 2024
Tax Year 2024
Lot Size 7,840 Sqft
Acres 0.18
Property Description
New Construction by Fischer Homes in The Cove subdivision featuring the Maxwell plan. This ranch plan offers an island kitchen with pantry, lots of cabinet space and quartz countertops. T Kitchen is open to morning room with walk out access to patio, and open concept family room with fireplace. Owners Suite with private bath and walk-in closet. Two additional bedrooms and hall bath. Attached two car garage.
Location
State IN
County Hamilton
Rooms
Main Level Bedrooms 3
Interior
Interior Features Bath Sinks Double Main, Center Island, Hi-Speed Internet Availbl, Pantry, Walk-in Closet(s), Windows Vinyl
Heating Forced Air, Gas
Cooling Central Electric
Fireplaces Number 1
Fireplaces Type Family Room, Gas Log
Fireplace Y
Appliance Dishwasher, Disposal, MicroHood, Gas Oven, Water Heater
Exterior
Garage Spaces 2.0
Building
Story One
Foundation Slab
Water Municipal/City
Architectural Style Ranch
Structure Type Cement Siding,Stone
New Construction true
Schools
School District Hamilton Southeastern Schools
Others
HOA Fee Include Management
Ownership Mandatory Fee
Read Less Info
Want to know what your home might be worth? Contact us for a FREE valuation!

Our team is ready to help you sell your home for the highest possible price ASAP

© 2025 Listings courtesy of MIBOR as distributed by MLS GRID. All Rights Reserved.
GET MORE INFORMATION
Broker | License ID: MBR37532
3037 Santiago Dr, GREENWOOD, Indiana, 46143, United States






