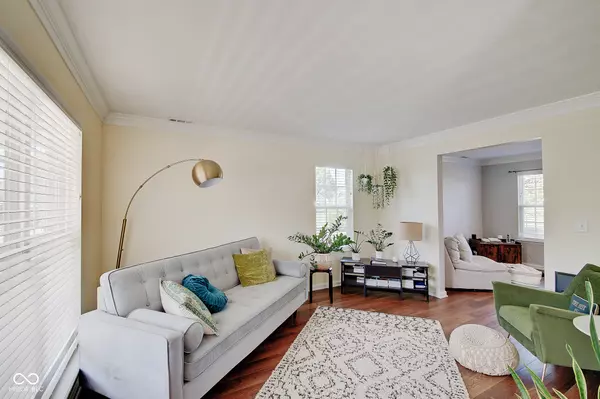$345,000
$342,500
0.7%For more information regarding the value of a property, please contact us for a free consultation.
4 Beds
3 Baths
1,827 SqFt
SOLD DATE : 12/16/2024
Key Details
Sold Price $345,000
Property Type Single Family Home
Sub Type Single Family Residence
Listing Status Sold
Purchase Type For Sale
Square Footage 1,827 sqft
Price per Sqft $188
Subdivision Manor At Somerset
MLS Listing ID 22000753
Sold Date 12/16/24
Bedrooms 4
Full Baths 2
Half Baths 1
HOA Fees $50/ann
HOA Y/N Yes
Year Built 2005
Tax Year 2023
Lot Size 0.280 Acres
Acres 0.28
Property Description
Looking for more space? You'll love this beautiful 4-bedroom, 2.5-bath home located in The Manor at Somerset. This quiet neighborhood offers tennis courts, walking trails, a clubhouse and a park/playground-perfect for an active lifestyle. Inside, enjoy a gorgeous kitchen with custom cabinetry, Stainless Steel Appliances, Granite countertops and walk in pantry. Plus, it boasts neutral paint, quality laminate hardwood flooring, and updated bathrooms. The owners suite is massive, featuring an upgraded tray ceiling, en suite bathroom with a walk-in closet and garden tub. The 3 car garage includes a side entrance perfect for storing lawn equipment separately from your vehicles. The backyard is ideal for entertaining with a patio and fire pit. This lovely home is ready for you to move in and make your own!
Location
State IN
County Johnson
Rooms
Kitchen Kitchen Updated
Interior
Interior Features Tray Ceiling(s), Walk-in Closet(s), Screens Complete, Windows Vinyl, Hi-Speed Internet Availbl, Network Ready, Pantry
Heating Forced Air, Gas
Cooling Central Electric
Fireplaces Number 1
Fireplaces Type Gas Log
Equipment Multiple Phone Lines, Smoke Alarm
Fireplace Y
Appliance Dishwasher, Disposal, MicroHood, Electric Oven, Refrigerator, Gas Water Heater
Exterior
Exterior Feature Outdoor Fire Pit, Tennis Community
Garage Spaces 3.0
Utilities Available Cable Connected
Building
Story Two
Foundation Slab
Water Municipal/City
Architectural Style TraditonalAmerican
Structure Type Vinyl With Brick
New Construction false
Schools
Elementary Schools Maple Grove Elementary School
Middle Schools Center Grove Middle School Central
High Schools Center Grove High School
School District Center Grove Community School Corp
Others
HOA Fee Include Clubhouse,Maintenance,Nature Area,ParkPlayground,Tennis Court(s),Walking Trails
Ownership Mandatory Fee
Read Less Info
Want to know what your home might be worth? Contact us for a FREE valuation!

Our team is ready to help you sell your home for the highest possible price ASAP

© 2025 Listings courtesy of MIBOR as distributed by MLS GRID. All Rights Reserved.
GET MORE INFORMATION
Broker | License ID: MBR37532
3037 Santiago Dr, GREENWOOD, Indiana, 46143, United States






