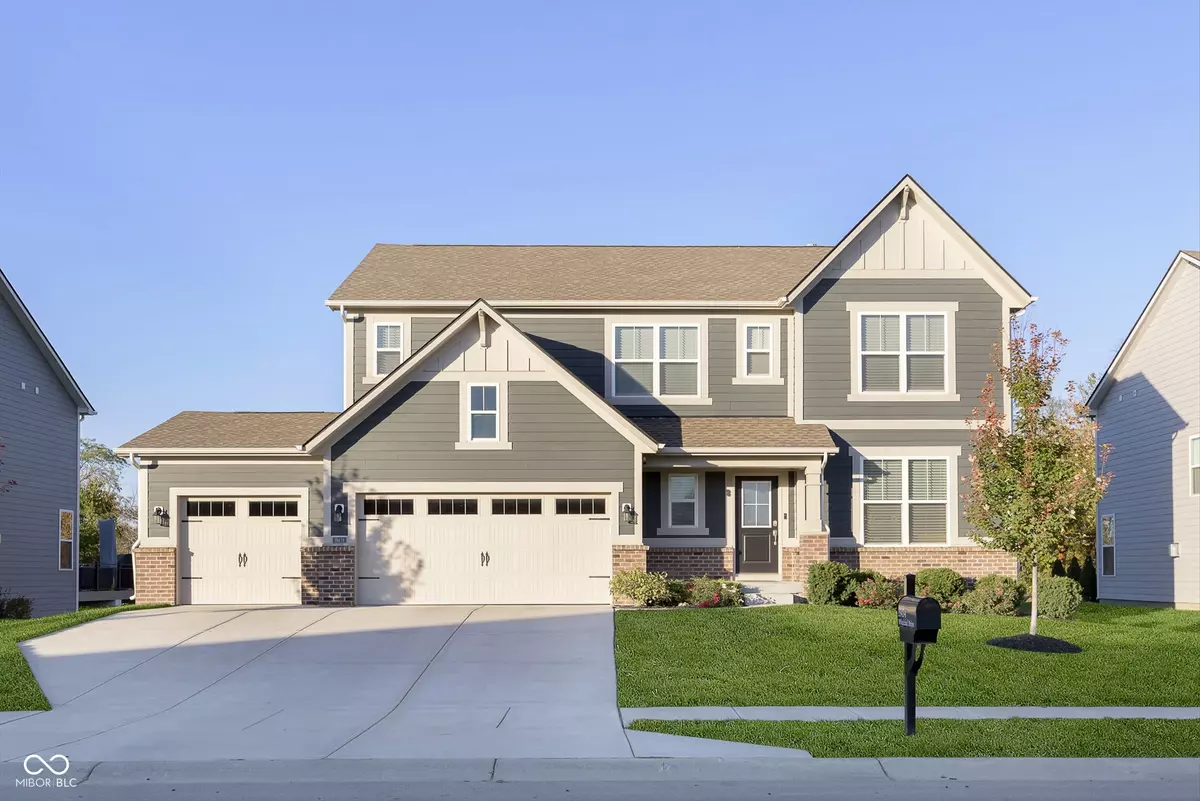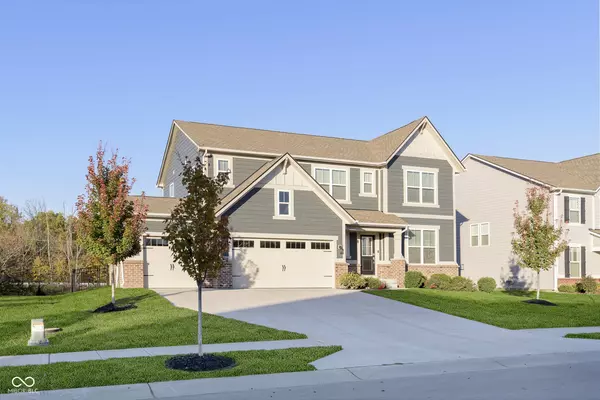$575,000
$575,000
For more information regarding the value of a property, please contact us for a free consultation.
4 Beds
4 Baths
3,698 SqFt
SOLD DATE : 01/02/2025
Key Details
Sold Price $575,000
Property Type Single Family Home
Sub Type Single Family Residence
Listing Status Sold
Purchase Type For Sale
Square Footage 3,698 sqft
Price per Sqft $155
Subdivision Whelchel Springs
MLS Listing ID 22013600
Sold Date 01/02/25
Bedrooms 4
Full Baths 3
Half Baths 1
HOA Fees $75/ann
HOA Y/N Yes
Year Built 2020
Tax Year 2023
Lot Size 10,018 Sqft
Acres 0.23
Property Description
Welcome to this beautiful, move-in ready home with a like-new feel! As you enter, you're greeted by 9' ceilings, wood laminate floors, and a versatile front office. The kitchen is a standout, featuring a central quartz island surrounded by 42" white cabinetry, stainless steel appliances, a gas cooktop, and a walk-in pantry. The open-concept dining area leads to a deck, ideal for both relaxing and entertaining. The spacious great room offers a stone gas fireplace with a wood mantle, ceiling fan, and recessed lighting. A unique rear staircase design connects the home's two levels seamlessly. The generous owner's suite includes a luxurious bathroom with a deluxe tiled shower, dual marble vanities, custom wood shiplap accents, a private water closet, and a large walk-in closet. Three additional bedrooms each offer walk-in closets, plus a loft space and a full hall bath. The family foyer, accessed from the 3-car garage, includes built-in lockers for convenience. Enjoy the benefits of Smart Home Technology, with Alexa voice control for enhanced connectivity, safety, and convenience. The newly finished walk-out basement features a full bath and an exercise room. Outside, your private backyard oasis awaits, complete with a deck, fully fenced yard, and irrigation system. Located near major travel routes, Hamilton Town Center, and highly rated Hamilton Southeastern Schools!
Location
State IN
County Hamilton
Rooms
Basement Egress Window(s), Exterior Entry, Finished, Full, Walk Out
Kitchen Kitchen Updated
Interior
Interior Features Attic Access, Raised Ceiling(s), Tray Ceiling(s), Center Island, Entrance Foyer, Paddle Fan, Hi-Speed Internet Availbl, Eat-in Kitchen, Network Ready, Pantry, Programmable Thermostat, Storage, Walk-in Closet(s), Windows Thermal, Windows Vinyl, Wood Work Painted
Cooling Central Electric, High Efficiency (SEER 16 +)
Fireplaces Number 1
Fireplaces Type Gas Log, Gas Starter, Great Room
Equipment Smoke Alarm, Sump Pump w/Backup
Fireplace Y
Appliance Dishwasher, Dryer, ENERGY STAR Qualified Appliances, Disposal, Microwave, Gas Oven, Refrigerator, Washer, Water Heater, Water Softener Owned
Exterior
Exterior Feature Sprinkler System
Garage Spaces 3.0
Utilities Available Cable Available, Electricity Connected, Gas, Sewer Connected, Water Connected
Building
Story Two
Foundation Concrete Perimeter, Full
Water Municipal/City
Architectural Style TraditonalAmerican
Structure Type Brick,Cement Siding
New Construction false
Schools
Elementary Schools Southeastern Elementary School
Middle Schools Hamilton Se Int And Jr High Sch
High Schools Hamilton Southeastern Hs
School District Hamilton Southeastern Schools
Others
HOA Fee Include Entrance Common,Insurance,Maintenance,ParkPlayground,Management,Trash,Walking Trails
Ownership Mandatory Fee
Read Less Info
Want to know what your home might be worth? Contact us for a FREE valuation!

Our team is ready to help you sell your home for the highest possible price ASAP

© 2025 Listings courtesy of MIBOR as distributed by MLS GRID. All Rights Reserved.
GET MORE INFORMATION
Broker | License ID: MBR37532
3037 Santiago Dr, GREENWOOD, Indiana, 46143, United States






