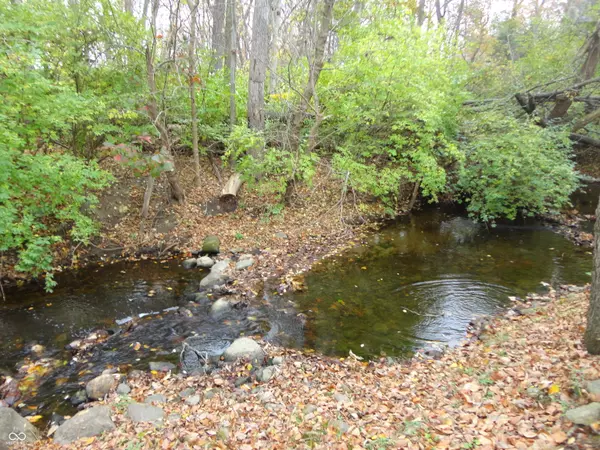$383,000
$389,900
1.8%For more information regarding the value of a property, please contact us for a free consultation.
4 Beds
3 Baths
3,656 SqFt
SOLD DATE : 01/03/2025
Key Details
Sold Price $383,000
Property Type Single Family Home
Sub Type Single Family Residence
Listing Status Sold
Purchase Type For Sale
Square Footage 3,656 sqft
Price per Sqft $104
Subdivision Hidden Creek At Geist
MLS Listing ID 22010121
Sold Date 01/03/25
Bedrooms 4
Full Baths 3
HOA Fees $10/ann
HOA Y/N Yes
Year Built 1992
Tax Year 2023
Lot Size 0.370 Acres
Acres 0.37
Property Description
Just listed, come and view this charming 4 bedroom, 3 bath with over 3600 total square feet with a walk-out finished basement and the most unbelievable creek view that you can enjoy every day on your property. If you need lots of space this is your new home in the popular Hidden Creek at Geist subdivision. Beautiful mature trees, vaulted ceilings in the living room overlooking your outside deck to enjoy a cup of coffee in the morning. The home comes with a hot tub and a movie projector & screen on the lower level. Also, all the appliances including the washer and dryer will stay with the home. Roof & Gutters were replaced in 2022, and kitchen appliance replaced in 2023
Location
State IN
County Marion
Rooms
Basement Finished, Finished Ceiling, Finished Walls, Storage Space, Walk Out
Main Level Bedrooms 3
Interior
Interior Features Attic Pull Down Stairs, Bath Sinks Double Main, Raised Ceiling(s), Tray Ceiling(s), Center Island, Hi-Speed Internet Availbl, Eat-in Kitchen, Walk-in Closet(s)
Heating Electric, Forced Air
Cooling Central Electric
Fireplaces Number 1
Fireplaces Type Gas Starter, Living Room, Woodburning Fireplce
Fireplace Y
Appliance Dishwasher, Dryer, Electric Water Heater, Microwave, Electric Oven, Refrigerator, Washer, Water Softener Owned
Exterior
Exterior Feature Barn Mini
Garage Spaces 2.0
View Y/N true
Building
Story Two
Foundation Concrete Perimeter
Water Municipal/City
Architectural Style TraditonalAmerican
Structure Type Brick,Wood Siding
New Construction false
Schools
Elementary Schools Oaklandon Elementary School
High Schools Lawrence Central High School
School District Msd Lawrence Township
Others
Ownership Mandatory Fee
Read Less Info
Want to know what your home might be worth? Contact us for a FREE valuation!

Our team is ready to help you sell your home for the highest possible price ASAP

© 2025 Listings courtesy of MIBOR as distributed by MLS GRID. All Rights Reserved.
GET MORE INFORMATION
Broker | License ID: MBR37532
3037 Santiago Dr, GREENWOOD, Indiana, 46143, United States






