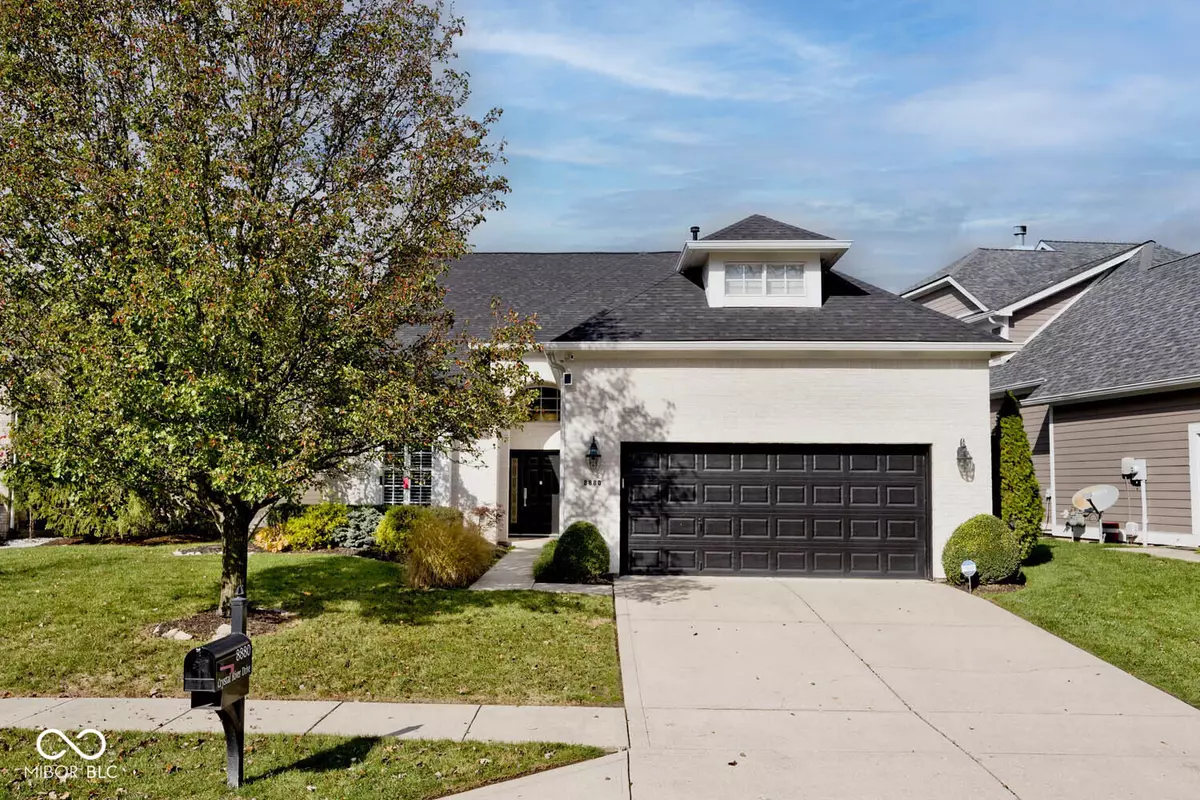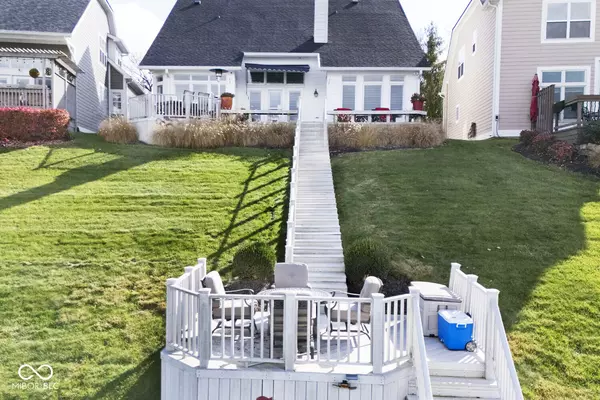$615,000
$614,900
For more information regarding the value of a property, please contact us for a free consultation.
3 Beds
3 Baths
3,256 SqFt
SOLD DATE : 01/09/2025
Key Details
Sold Price $615,000
Property Type Single Family Home
Sub Type Single Family Residence
Listing Status Sold
Purchase Type For Sale
Square Footage 3,256 sqft
Price per Sqft $188
Subdivision Crystal Lake
MLS Listing ID 22010351
Sold Date 01/09/25
Bedrooms 3
Full Baths 3
HOA Fees $265/mo
HOA Y/N Yes
Year Built 2004
Tax Year 2023
Lot Size 8,276 Sqft
Acres 0.19
Property Description
Beautiful white 3 bdrm, 3 bath brick & wood home in prime location on Crystal Lake. Enjoy the low maintenance living with picturesque views of the lake from most rooms & the large upper and lower trex decks. The focal point of the home is the two-story great room with a wall of windows, gas fireplace & built-in entertainment center. Very open main level living with soaring ceilings & tons of natural light beaming thru all the windows, doors & transoms. A chef's dream kitchen with granite tops, lots of cabinets, cooktop, double ovens, center island, breakfast bar, large pantry & instant hot water. Custom home office w/ dual sided desk and built-in bookshelves and cabinets. Split bedroom floorplan on main with spacious primary bdrm overlooking the water and access to deck. Primary bdrm bath boasts dual sinks, dual closets, large walk-in shower & separate corner tub. Upstairs you will find a 3rd bedroom, full bath, spacious loft, rec room & craft room. New Plantation shutters throughout. Kitchen appliances, washer & dryer, water softener & invisible fencing included. Boat dock and main level fire table & chairs too! HOA does almost all the yard work & snow removal for easy living! This is a hidden gem in a convenient location near restaurants, shopping, and interstate. Bring your pontoon and move right in!!
Location
State IN
County Marion
Rooms
Main Level Bedrooms 2
Kitchen Kitchen Updated
Interior
Interior Features Attic Access, Bath Sinks Double Main, Breakfast Bar, Built In Book Shelves, Cathedral Ceiling(s), Center Island, Central Vacuum, Paddle Fan, Hardwood Floors, Eat-in Kitchen, Pantry, Walk-in Closet(s), Wood Work Painted
Heating Forced Air
Cooling Central Electric
Fireplaces Number 1
Fireplaces Type Gas Starter, Great Room
Equipment Intercom, Smoke Alarm
Fireplace Y
Appliance Dishwasher, Dryer, Disposal, Gas Water Heater, Microwave, Double Oven, Refrigerator, Washer, Water Heater, Water Softener Owned
Exterior
Exterior Feature Sprinkler System
Garage Spaces 2.0
Utilities Available Gas, Sewer Connected, Water Connected
View Y/N true
View Lake, Water
Building
Story Two
Foundation Slab
Water Municipal/City
Architectural Style TraditonalAmerican
Structure Type Brick,Wood Siding
New Construction false
Schools
High Schools North Central High School
School District Msd Washington Township
Others
HOA Fee Include Entrance Common,Insurance,Irrigation,Lawncare,Maintenance Grounds,Maintenance,Management,Snow Removal,Trash
Ownership Planned Unit Dev
Read Less Info
Want to know what your home might be worth? Contact us for a FREE valuation!

Our team is ready to help you sell your home for the highest possible price ASAP

© 2025 Listings courtesy of MIBOR as distributed by MLS GRID. All Rights Reserved.
GET MORE INFORMATION
Broker | License ID: MBR37532
3037 Santiago Dr, GREENWOOD, Indiana, 46143, United States






